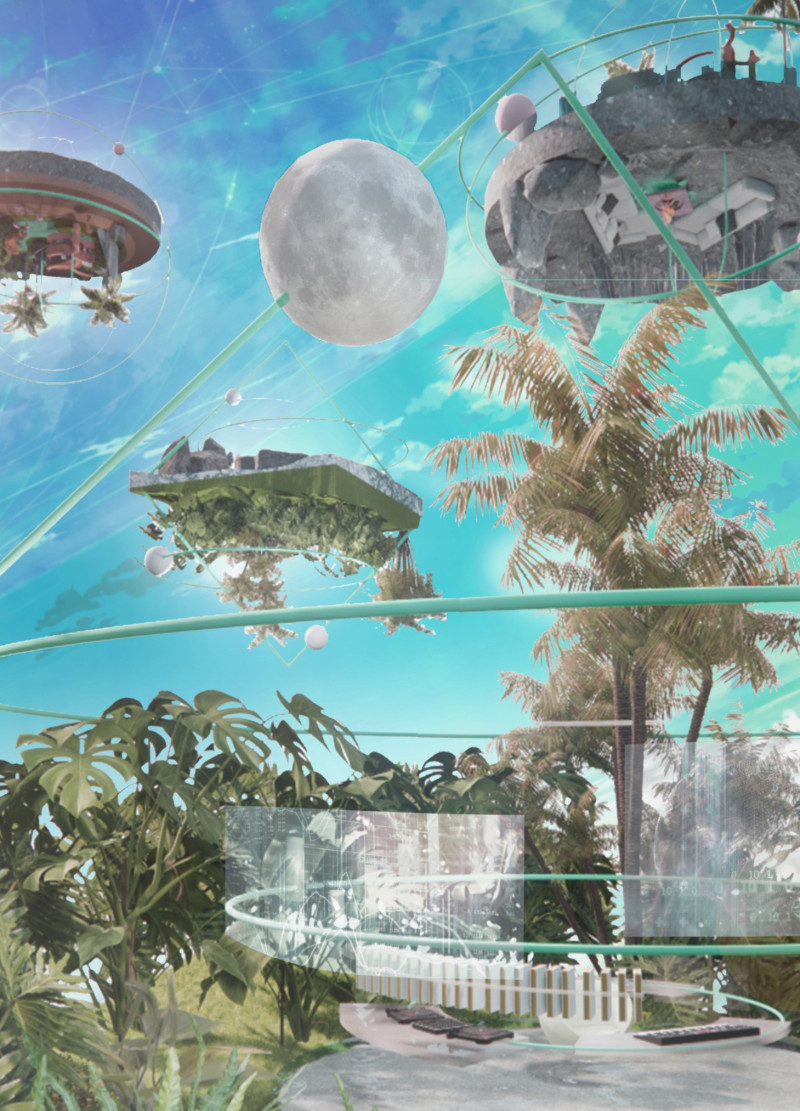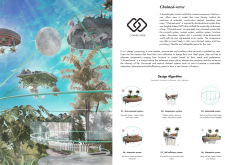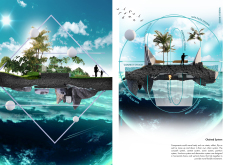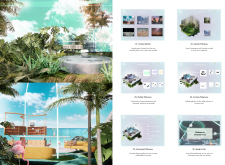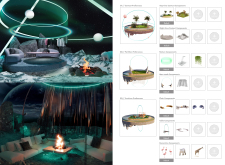5 key facts about this project
Unique User-Centric Design Features
One distinctive aspect of the Chained-verse project is its commitment to empowering users through customizable spaces. Unlike traditional architectural practices that dictate spatial arrangements, this project enables individuals to interactively curate their surroundings. This flexibility is realized through the implementation of horizontal and vertical systems, which allow different components to dynamically connect and function together.
The project emphasizes biophilic principles and integrates natural elements within the virtual realm. Users can choose features such as greenery, water bodies, and climate-responsive systems, enhancing both the aesthetic and functional qualities of their environments. By permitting modifications to parameters like light and temperature, the project becomes a platform for individual expression while promoting awareness of environmental design considerations.
Advanced Environmental Responsiveness
The Chained-verse also stands out for its sophisticated environmental responsiveness. The design incorporates features such as a sun-path system, enabling users to adjust their environments in response to solar exposure and ambient conditions. This functionality serves not only as a practical aspect for user comfort but also contributes to the broader goal of sustainability, aligning the project with modern architectural ideals.
For those interested in a deeper understanding of the Chained-verse, further exploration of the architectural plans, architectural sections, architectural designs, and architectural ideas will provide valuable insights into this project’s innovative approaches and intricate details. Engage with the materials available to uncover the full scope of this unique endeavor in digital architecture.


