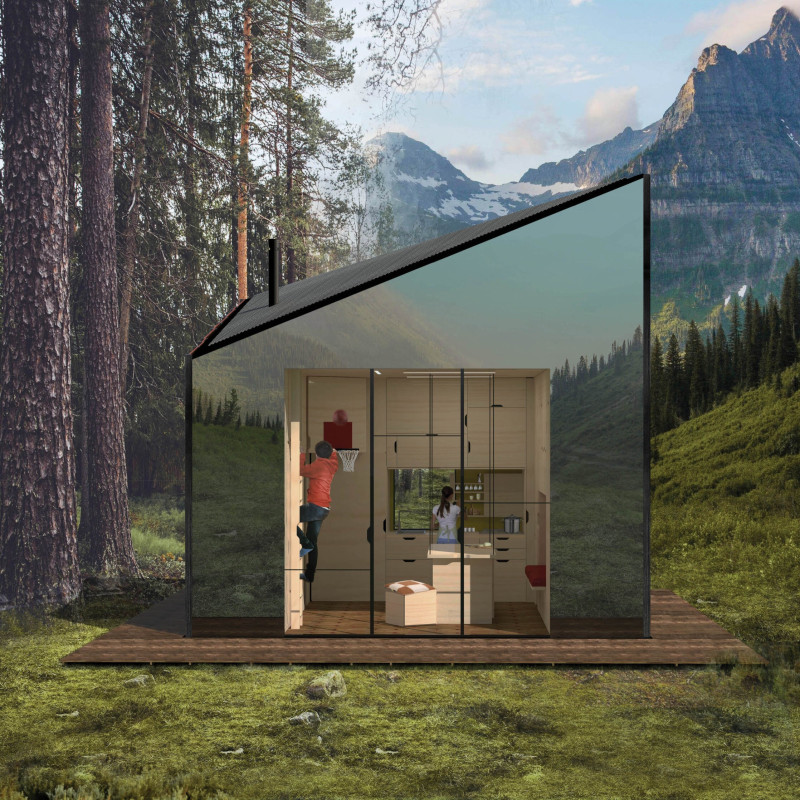5 key facts about this project
The layout integrates interconnected living, dining, working, and sleeping areas that promote a sense of openness while allowing maximum utilization of space. With an emphasis on multifunctional furniture and design elements that encourage reconfiguration, the project stands apart from traditional housing designs. Its adaptability makes it suitable for various contexts, appealing to a broad demographic.
Unique Design Approaches and Functional Aspects
This project incorporates an open-plan layout, which encourages a fluid transition between spaces. Sliding walls and movable partitions enable residents to create distinct zones as needed, enhancing the versatility of the design. From a modular furnishings perspective, height-adjustable tables and convertible seating arrangements facilitate both social interaction and individual productivity.
Sustainability is a core tenet of the "Backstage" project, highlighted by the use of cross-laminated timber and recycled materials. These choices not only reduce the environmental impact but also contribute to the overall aesthetics of the design. Solar panels installed on the roof structures optimize energy efficiency, reinforcing the commitment to renewable resources. The integration of rainwater harvesting systems further underscores this sustainable approach.
Architectural Details and Material Choices
Architecturally, the project showcases a seamless blend of form and function. The utilization of ample glass surfaces allows natural light to penetrate the interior spaces, reducing reliance on artificial lighting. This design aspect also creates a visually appealing connection between the indoor and outdoor environments.
The materials selected for the construction include cross-laminated timber for structural elements, recycled glass and steel for window frames, and painted metal for fixtures and partitions. These materials contribute to the durability and functionality of the unit while maintaining a modern aesthetic. The design effectively balances environmental considerations with the practical needs of its occupants, addressing contemporary housing challenges.
For an in-depth understanding of the architectural solutions presented in the "Backstage" project, readers are encouraged to explore the architectural plans, architectural sections, and various architectural designs that provide further insights into the innovative ideas and functional aspects of this project.


























