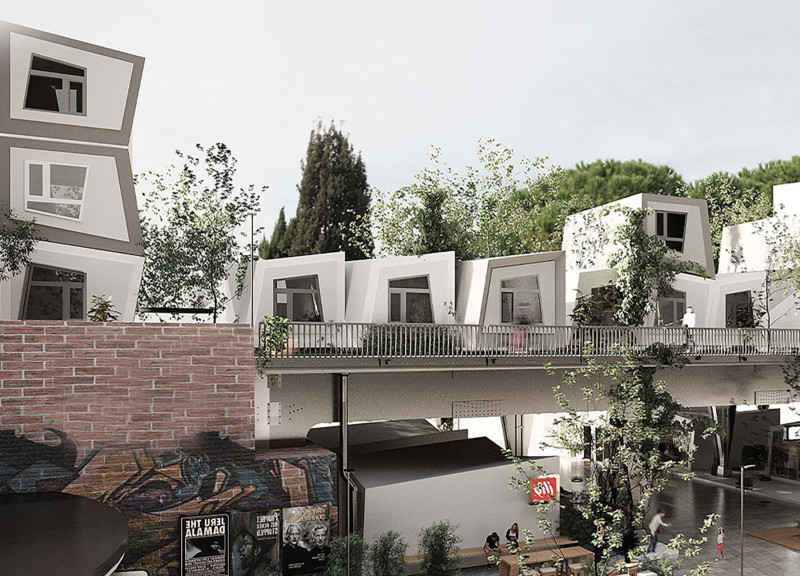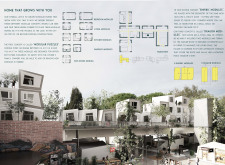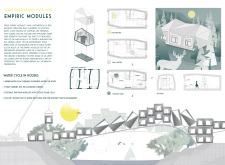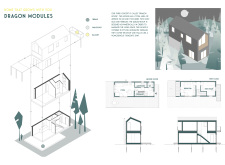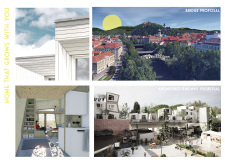5 key facts about this project
Leveraging a modular system, this project stands out by allowing units to be combined or rearranged. This adaptability is essential in urban settings where space is often constrained. The design not only prioritizes aesthetic value but also enhances the practical functionality of the living space. The flexibility inherent in modular designs addresses various lifestyle requirements, encouraging dynamic interaction among users.
Unique Design Approaches in Modular Housing
The Modular Puzzles concept showcases a playful, puzzle-like arrangement that allows residents to configure their spaces creatively. The modules, sized for compatibility—3.6m x 3.6m and 3.6m x 7m—offer simultaneous living, kitchen, and hygiene spaces. This configuration not only facilitates practical living but also resonates with individual preferences, fostering personal investment in home modifications.
The Empiric Modules take on a more geometrically intriguing approach. The asymmetrical forms and innovative sliding furniture systems create a dynamic spatial experience that can morph based on user interaction. The integration of advanced materials such as thin-film solar cells underscores the project's commitment to sustainability. These features highlight a dedication to leveraging technology for environmental consciousness while ensuring efficiency in energy usage.
The Dragon Modules add a classic architectural dimension to the project. With a total area of approximately 80m², these modules feature distinctive gabled roofs and terraces, enhancing both functionality and aesthetic value. The use of durable anthracite shingles as a facade material lends resilience and a contemporary edge, making the structures visually cohesive within their surroundings. This particular design invites users to enjoy shared spaces while accommodating individual needs.
Exploring Architectural Elements and Sustainability
This project employs a range of sustainable materials, notably recyclable elements throughout all module types. The architectural designs focus on minimizing environmental impact while providing durable, functional homes. The architectural plans and sections are meticulously crafted to ensure optimal resource management, including water recycling systems and energy-efficient installations.
Furthermore, the project emphasizes community engagement by incorporating common areas within the design. This aspect creates a sense of belonging and interaction among residents, which is vital in today’s urban developments.
For a deeper understanding of the architectural ideas and details that define "Home that Grows with You," interested readers are encouraged to review the architectural plans and sections to grasp how these elements synergize in creating innovative and sustainable living environments. The project stands as a model for future architectural endeavors focused on adaptability and ecological responsibility.


