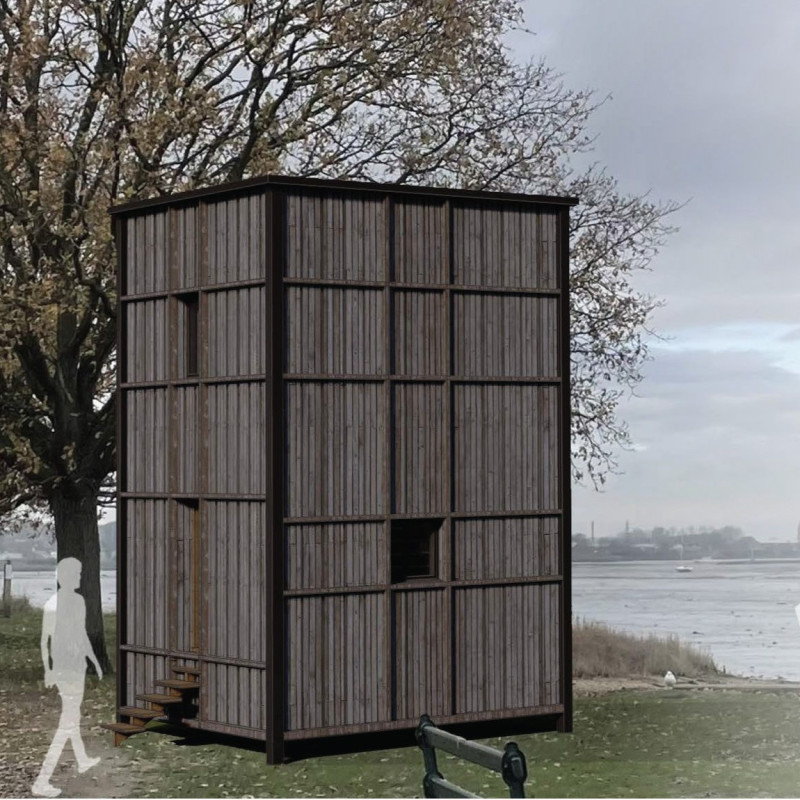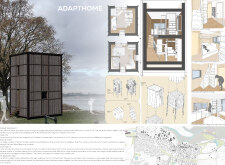5 key facts about this project
The essence of the ADAPTHOME project lies in its modular construction, which utilizes a grid of 300cm cubes. This design facilitates efficient manufacturing and transportation, making it suitable for rapid deployment in various urban environments. Each modular unit can be configured in different arrangements, accommodating individual lifestyles and preferences. This flexibility is central to the project's mission, reflecting a commitment to providing adaptable and personalized living solutions.
Materiality plays a crucial role in the ADAPTHOME project, with a focus on biobased and recycled materials that promote sustainability without compromising quality. The prominent use of timber as the primary structural element not only provides a warm aesthetic but also ensures a reduced carbon footprint. The selection of materials, such as natural finishes free from volatile organic compounds, supports a healthy indoor environment, highlighting the project's focus on user well-being.
The design details of ADAPTHOME are meticulously considered, emphasizing space utilization and aesthetic cohesion. The interior layout integrates living, sleeping, and storage areas within a compact footprint, leveraging multifunctional furniture to maximize efficiency. For instance, a cleverly designed staircase doubles as a storage solution, reflecting a practical approach to space management. Additionally, large windows are strategically placed to optimize natural light and create a visual connection to the surrounding landscape, promoting a sense of openness and tranquility.
Uniquely, the ADAPTHOME project adopts a biomimetic approach, taking inspiration from nature to inform both its structural composition and site placement. This harmonious relationship with the environment underscores the importance of integrating architecture with its natural surroundings, ensuring that the design resonates with the local context. By situating the building within existing neighborhoods, the project fosters community engagement and enhances the overall residential experience.
Accessibility is another important aspect of the ADAPTHOME design. It considers diverse demographic needs, ensuring that the housing units can be comfortably navigated by individuals of all ages and abilities. This inclusivity is a fundamental principle in contemporary architecture, and ADAPTHOME aligns with this ethos by providing spaces that are not only functional but also welcoming.
In its pursuit of innovative architectural ideas, ADAPTHOME saves on construction time and minimizes waste through its prefabricated nature. This efficient assembly process significantly reduces onsite construction disturbances, further advocating for sustainable building practices. The project is designed with an eye toward scalability, creating opportunities for future developments that embrace similar principles.
By examining the architectural plans, sections, and overall design ethos of the ADAPTHOME project, one can appreciate the careful thought and effort put into every aspect of its creation. It represents a new direction in housing solutions, where adaptability, sustainability, and functionality converge to meet the needs of modern living. For those interested in delving deeper into the details and nuances of this architectural design, further exploration of the project presentation will provide valuable insights into its innovative features and design philosophy.























