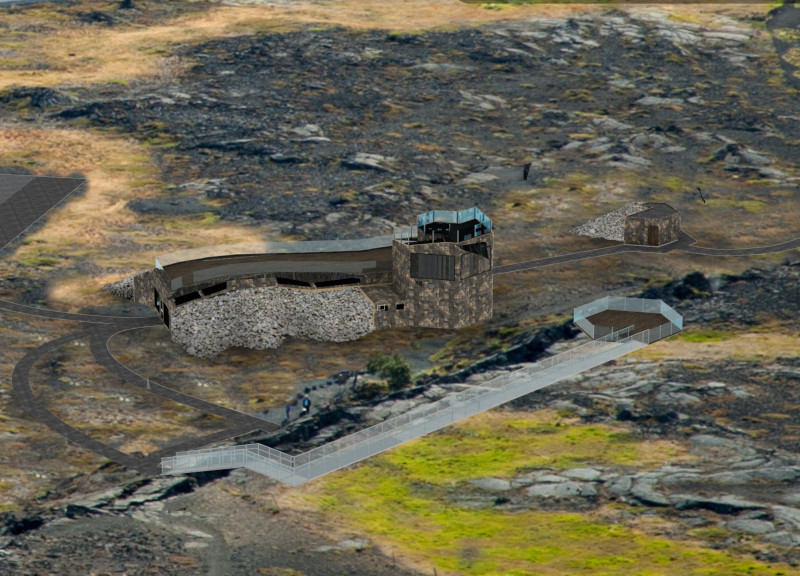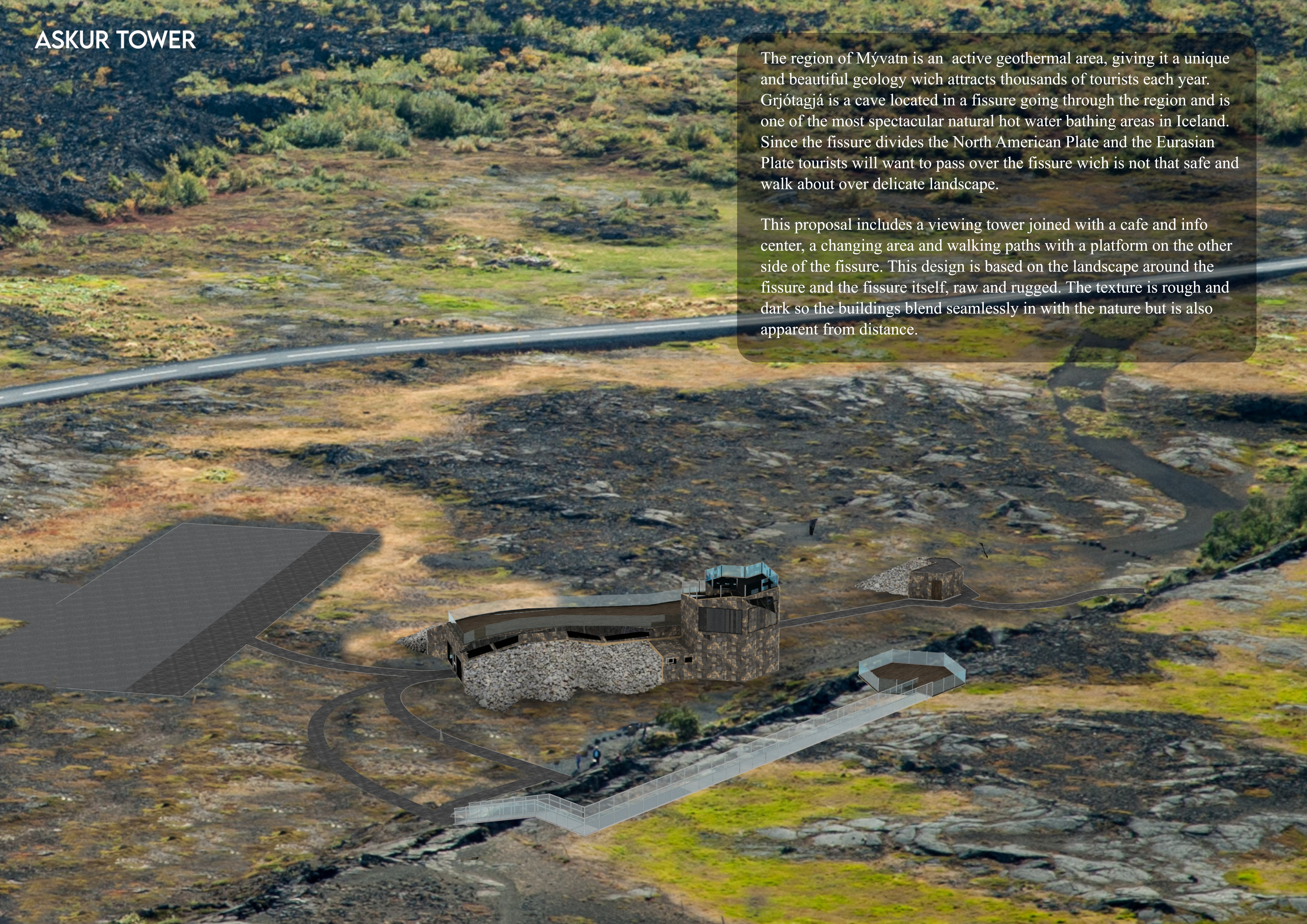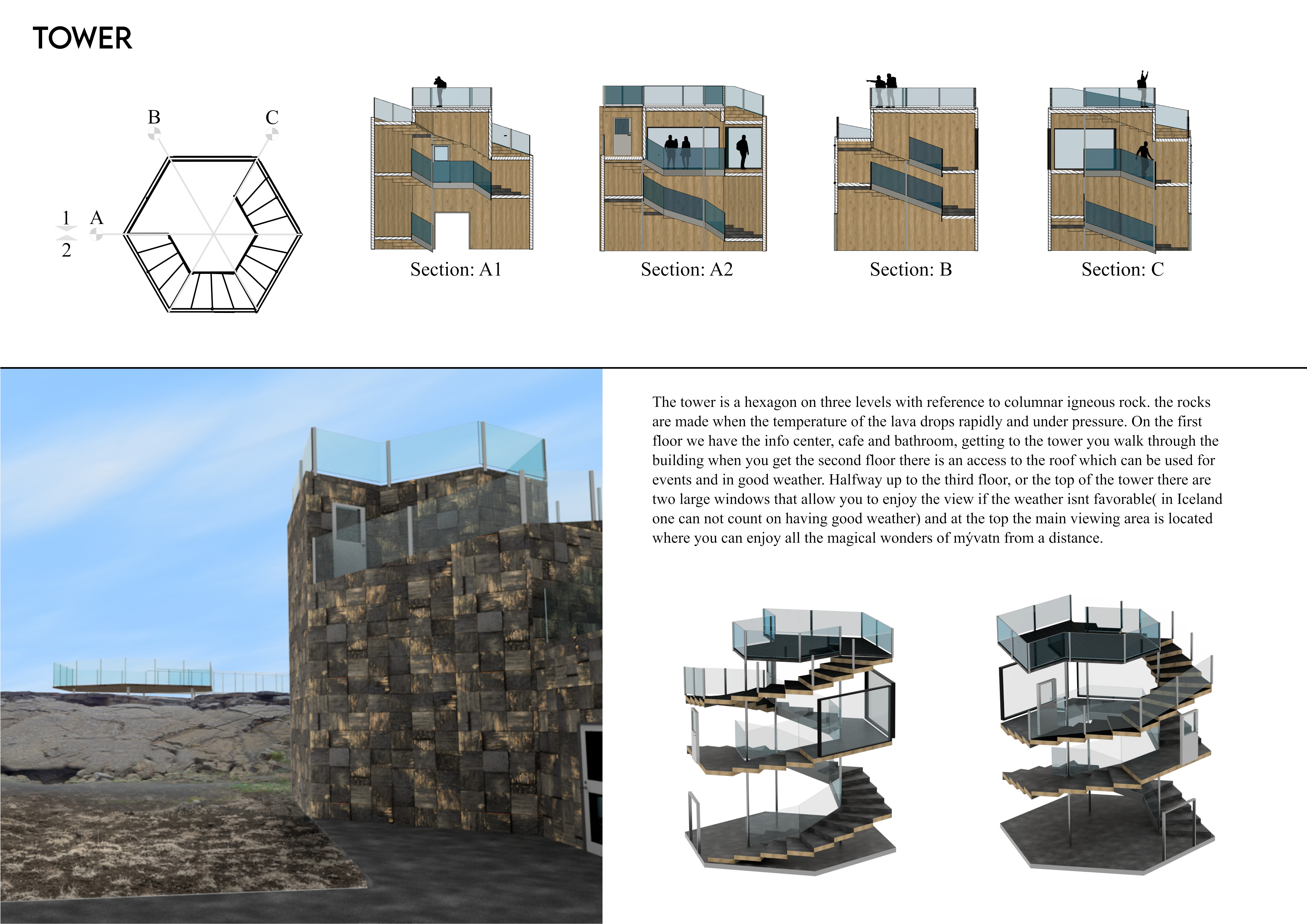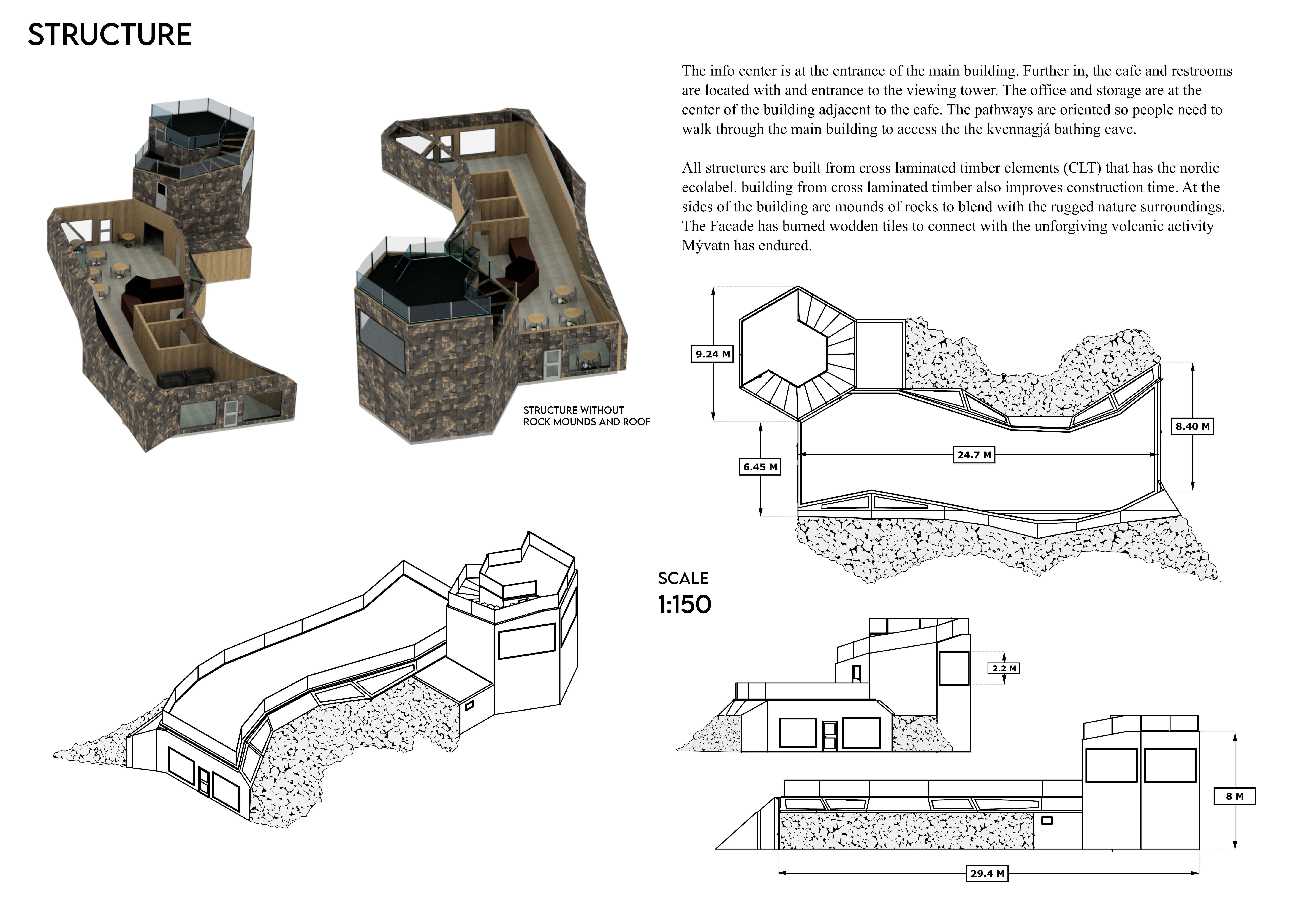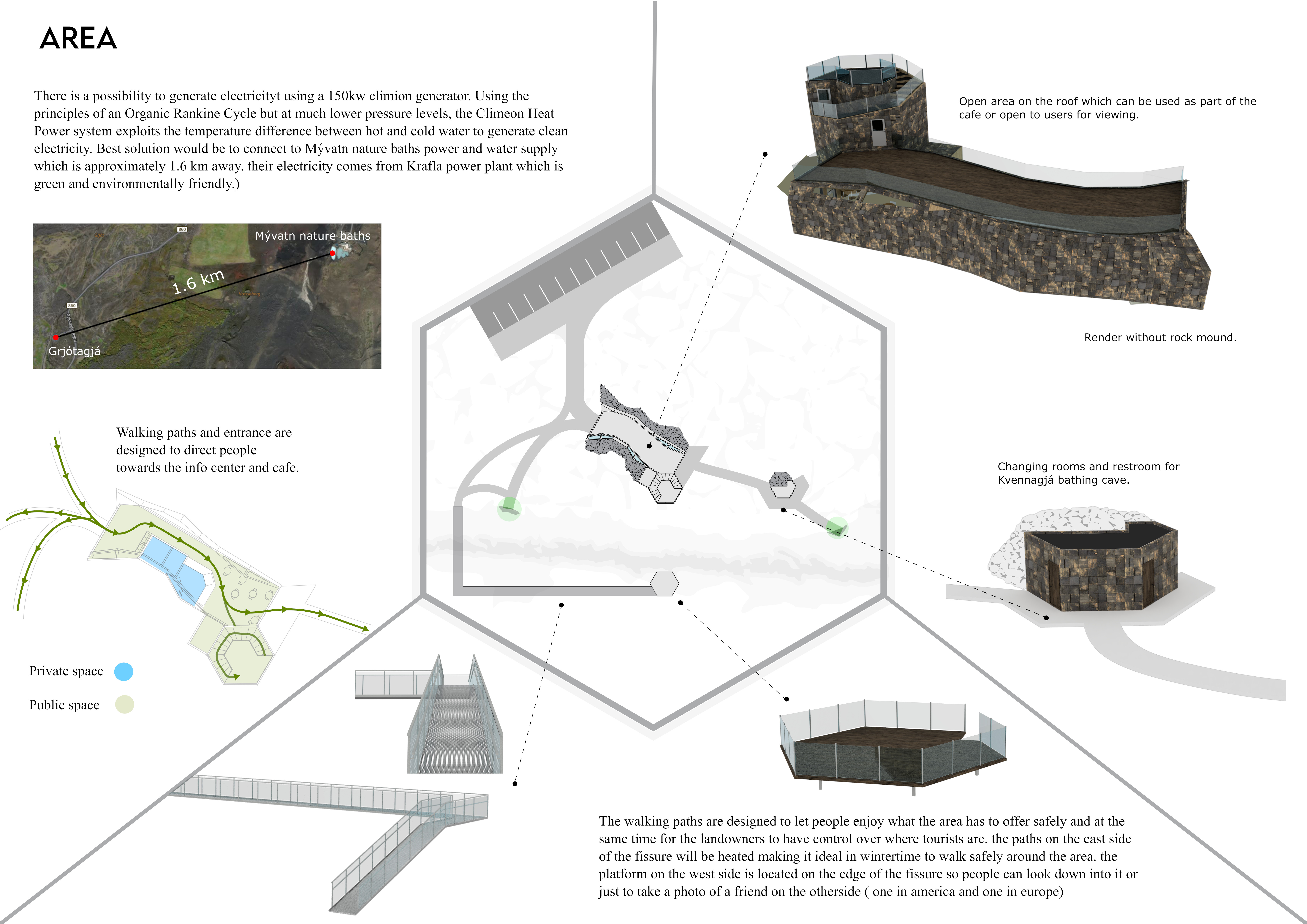5 key facts about this project
This project is strategically laid out to include essential amenities such as a viewing tower, a café, and an information center, accompanied by walking paths that navigate through the unique terrain. The concept emphasizes a seamless integration of architecture with nature, allowing visitors to not only engage with the site but also gain a deeper appreciation of its geological significance. The design considers the geological features to create an immersive experience, where the architecture promotes exploration and education.
Central to the project is the viewing tower, which is characterized by its hexagonal shape, reminiscent of natural basalt formations commonly found in the vicinity. This design choice fosters functionality, as the unique geometry allows for multiple levels, each providing distinct vantage points over the dramatic landscape. The structured levels are designed to encourage social interaction while guiding visitors toward the breathtaking views characteristic of this area.
The ground floor accommodates essential services, including the café and information center, ensuring that visitors have a welcoming place to gather, learn, and refresh. The thoughtful placement of these facilities facilitates ease of access, ensuring that all visitors, regardless of mobility, can appreciate what the site has to offer. Meanwhile, the upper levels of the tower provide spaces for observation, relaxing, or conducting informal gatherings. The carefully designed rooftop serves as a primary viewing platform, amplifying the connection between visitors and the natural beauty surrounding them.
The materiality of the Askur Tower further exemplifies the project’s commitment to sustainability and local context. The use of cross-laminated timber not only expedites the construction process but also aligns with eco-friendly practices. Additionally, burned wooden tiles and lava rock appear throughout the design, connecting the structure to the volcanic landscape while offering a rustic aesthetic. The incorporation of glass elements in the railings and windows ensures unobstructed views, allowing natural light to flood interior spaces while providing a visual continuity with the landscape outside.
A unique aspect of this architectural project is its innovative approach to integrating renewable energy solutions. The design considers the potential for incorporating systems that harness geothermal energy from the nearby Krafla power plant, promoting an environmentally conscious operation and reducing the building's carbon footprint. This integration enhances the overall sustainability of the project, reiterating its commitment to environmentally responsive architecture.
The Askur Tower is not just an architectural achievement; it is also a representation of community values and a dedication to educating visitors about the natural wonders of Iceland. The pathways connecting different points of interest are designed to enhance accessibility, encouraging exploration and interaction with the geological features. The project prioritizes educational opportunities, showcasing both the beauty of the environment and the importance of sustainability.
For those interested in delving deeper into the Askur Tower project, reviewing the architectural plans, sections, and designs will provide valuable insights into the thoughtful ideas and careful considerations that shaped this architectural endeavor. This project stands as an example of how architecture can harmoniously coexist with nature while fulfilling the needs of its visitors and the local community. Readers are encouraged to explore the project presentation further to appreciate the detailed design elements and the philosophy underpinning this remarkable installation in Mývatn, Iceland.


