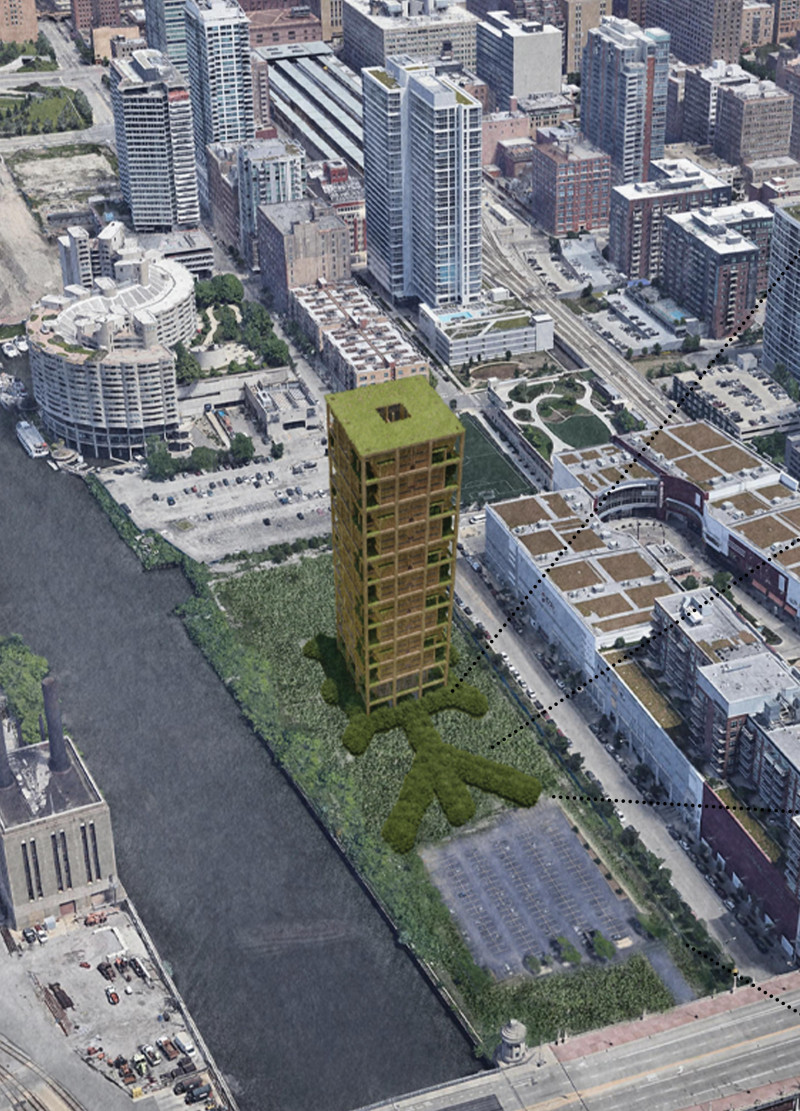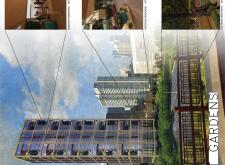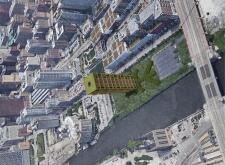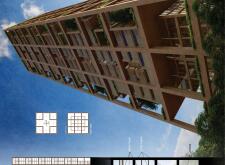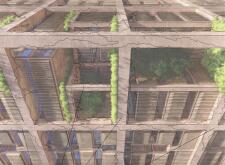5 key facts about this project
The fundamental concept behind Roosevelt Gardens is to create a living space that blurs the lines between private and public realms. By incorporating a diverse array of functions within one structure, the project aims to enhance the quality of life for its inhabitants while promoting socialization and economic vitality within the community. The inclusion of commercial areas alongside residential units speaks to a growing trend in urban living that emphasizes convenience and accessibility, allowing residents to fully engage with their surroundings.
Key components of the design include an expansive atrium at the heart of the building, which serves as a principal gathering place. This thoughtfully designed space is enriched with greenery, promoting a sense of well-being and inviting interactions among users. The atrium not only acts as an environmental buffer but also fosters a community spirit, encouraging residents to come together in a shared, vibrant space. Additionally, the project features adaptable retail spaces, enabling local businesses to thrive and reinforcing a community-oriented approach to urban development.
The architectural design is characterized by its use of timber as the primary construction material, reflecting a commitment to sustainability and innovative design practices. The timber framework supports the building’s structural integrity while also creating warm, inviting interiors. Large glass panels are strategically incorporated to maximize natural light, further connecting occupants to the outdoor environment. This thoughtful material selection not only enhances aesthetics but also emphasizes the importance of sustainability in modern architecture.
Unique design approaches are evident throughout Roosevelt Gardens, particularly in its biophilic elements that integrate nature within urban settings. The incorporation of green walls and landscaped terraces creates an ecosystem that evolves with the seasons, maintaining a connection to the natural world even within a dense urban context. This responsiveness to nature addresses psychological well-being and promotes a healthier lifestyle for residents, aligning with contemporary architectural ideas that prioritize the relationship between people and their environments.
The façade of Roosevelt Gardens is another noteworthy element, showcasing a visually engaging grid pattern that enhances the building's verticality. This geometric design not only adds to the overall aesthetic appeal but also promotes an organized public space where privacy and interaction coexist. The exterior's emphasis on incorporating plant life serves to soften the impact of the building on its urban surroundings, creating a seamless transition between the structure and the outdoor environment.
In summary, Roosevelt Gardens exemplifies a modern architectural approach that prioritizes connectivity, sustainability, and community engagement. This project not only reflects contemporary architectural trends but also stands as a model for future urban developments that seek to create meaningful spaces for inhabitants. For those interested in exploring the intricacies of this project further, reviewing the architectural plans, sections, and ideas will provide deeper insights into the thoughtful design processes and functional arrangements employed in Roosevelt Gardens.


