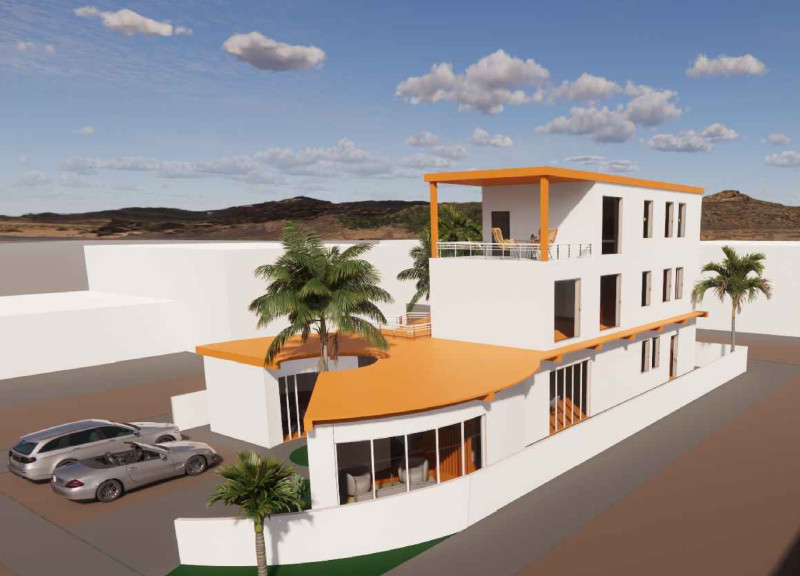5 key facts about this project
This project represents a progressive interpretation of modern architecture, blending contemporary design principles with time-tested construction techniques. At its core, the architecture emphasizes openness and transparency, thereby facilitating interaction among users. The use of extensive glazing allows natural light to permeate interior spaces, fostering a welcoming atmosphere that encourages collaboration and creativity.
The design integrates various functional areas, including open-plan spaces for social gatherings, private meeting rooms, and flexible work environments that adapt to diverse needs. The architectural layout demonstrates a keen understanding of user flow, enabling efficient navigation throughout the building. Furthermore, strategic placement of communal areas enhances social interaction, creating an atmosphere that supports community building.
Distinctive elements of the project include a green roof that serves as both a functional space and an ecological feature, contributing to biodiversity while also providing an outdoor area for relaxation and events. This innovative approach to utilizing vertical space emphasizes sustainability, reducing the building's carbon footprint while creating a natural sanctuary in an urban setting. The spacious terraces and balconies not only offer stunning views but also encourage users to engage with the outdoors, blurring the lines between interior and exterior spaces.
The choice of materials reflects a conscious effort to connect the project with its surroundings. Sustainable, locally sourced materials such as timber, brick, and stone are employed to enhance the building's aesthetic while minimizing its environmental impact. These materials not only provide durability and structural integrity but also evoke a sense of place, anchoring the project within its geographical context. The tactile qualities of wood and stone contrast elegantly with the sleekness of glass and steel, creating an inviting and approachable atmosphere.
One unique design approach evident in this project is the incorporation of biophilic design principles. By integrating natural elements and maximizing views of the surrounding landscape, the architecture promotes well-being and enhances the overall experience of the space. This thoughtful consideration of nature extends beyond mere aesthetics; it reflects a deep understanding of the psychological and social benefits of access to nature, contributing to the health and well-being of users.
Another notable aspect is the flexible use of space which allows for adaptability in response to changing user needs. This foresight in design minimizes future renovation costs and ensures that the building remains relevant and functional over time. Spaces can easily be reconfigured for different events or functions, making it a dynamic hub for the community.
As an architectural endeavor, this project stands out for its commitment to sustainability, community engagement, and innovative design solutions. It merges aesthetic appeal with practical functionality, creating a building that is not only visually appealing but also deeply integrated into the fabric of its environment. The thoughtful articulation of spaces and the careful selection of materials enhance the user experience while promoting environmental responsibility.
For those interested in exploring the intricacies of architectural plans, sections, and design details, further investigation into this project promises a wealth of insights. Engaging with the full presentation will uncover the nuanced architectural ideas that underpin this remarkable project, revealing the careful considerations and innovative thought processes that shape its identity.


























