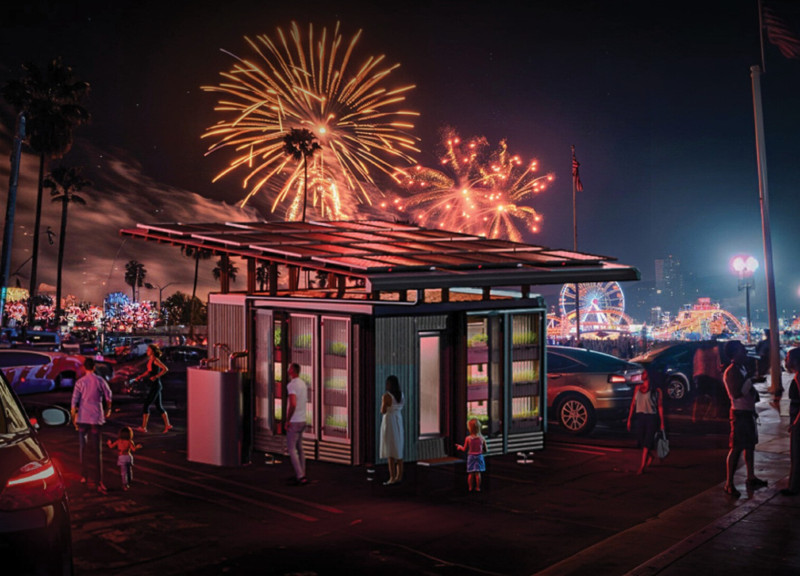5 key facts about this project
From a functional perspective, the design maximizes the use of space while ensuring the comfort and convenience of its inhabitants. The layout incorporates open-plan living areas that encourage interaction among residents, making it an ideal environment for communal activities. The incorporation of flexible multi-purpose spaces enables various uses throughout the day, adapting to the needs of different groups—from family gatherings to social events. This versatility is one of the project's standout features, reflecting a keen understanding of contemporary lifestyle demands.
The architectural design showcases a thoughtful selection of materials that enhance both durability and aesthetic appeal. The primary materials employed include reinforced concrete, glass, steel, and timber. The use of reinforced concrete provides structural integrity, while large expanses of glass facilitate natural light penetration and foster a connection with the surrounding environment. The incorporation of steel as a framing element allows for expansive, column-free interiors, enhancing the sense of openness within the space. Timber accents add warmth and texture, softening the overall aesthetic and integrating a natural element into the design.
The unique design approaches utilized in this project are evident in the facade treatment and landscape integration. The exterior combines a rhythmic pattern of balconies and window frames, framed by the subtle grain of wood, which evokes a sense of movement and dynamism. This architectural language not only enhances visual interest but also facilitates air circulation and enhances energy efficiency—critical considerations in today's environmentally conscious design landscape. The landscaping is purposefully designed to complement the structure, employing native flora that requires minimal irrigation, underscoring the commitment to sustainability.
Moreover, the project emphasizes connectivity to the urban fabric. Strategic placement within the site ensures easy access to surrounding amenities, public transport, and green spaces. This integration encourages pedestrian movement and fosters community engagement, reinforcing the idea that architecture can shape social interaction. The use of shared outdoor areas, such as gardens and terraces, further supports this philosophy by creating spaces where residents can gather, thereby strengthening communal bonds.
The architectural concept embodies a response to contemporary urban challenges, providing not only a residence but also a means of fostering a sense of community. The incorporation of smart building technologies enhances the functionality of the project, allowing for efficient energy use and increased comfort for residents. Features such as energy-efficient heating and cooling systems, alongside advanced home automation, bring a modern touch to the living experience.
While many architectural projects focus solely on aesthetics or functionality, this design successfully merges the two, resulting in a comprehensive approach that caters to the needs of its users while being responsive to its context. The careful consideration of materiality, user experience, and environmental impact positions the project as a noteworthy contribution to contemporary architecture.
For those interested in delving deeper into this architectural design project, a comprehensive presentation is available. This resource includes valuable insights into architectural plans, sections, and other architectural ideas that detail the intricacies of the design. Exploring these elements will provide a richer understanding of how this project navigates the intersection of architecture, functionality, and community engagement.


 Jake Levy,
Jake Levy, 























