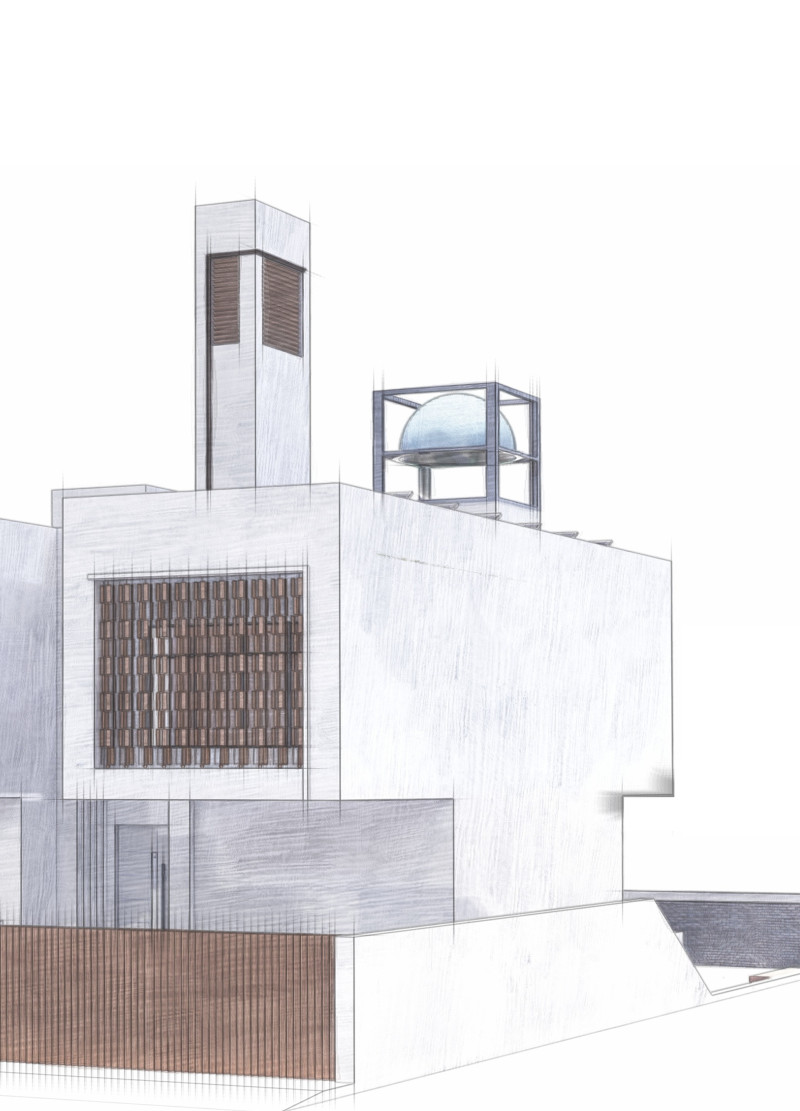5 key facts about this project
The design represents an innovative response to urban challenges, focusing on sustainability and adaptability. With an emphasis on openness and transparency, large glass façades create a seamless connection between the interior spaces and the surrounding environment. The use of natural light is optimized throughout the project, promoting a welcoming atmosphere that encourages engagement and participation among the community members.
Among the notable elements of the design are the multifunctional spaces that can be easily reconfigured based on specific needs. These areas are designed to support a range of activities, from workshops and exhibitions to public meetings and recreational events. The modular approach not only enhances usability but also exemplifies a contemporary understanding of design flexibility. Outdoor areas complement the internal functions, creating breezy outdoor gathering spaces that encourage social interaction and community bonding.
Materiality plays a vital role in conveying the project’s identity. The predominant use of locally sourced materials underscores a commitment to sustainability and minimizes the environmental impact associated with transportation. Timber is employed for both structural and aesthetic purposes, providing warmth and character to the interior spaces. Complementing the timber are durable concrete elements that lend a contemporary and robust character to the design. The combination of glass, wood, and concrete is carefully balanced to foster an inviting environment while ensuring durability and longevity.
Unique design approaches are evident in the roof structure, which incorporates an undulating form that not only creates visual interest but also serves practical purposes. This distinctive feature contributes to natural ventilation and rainwater harvesting, aligning the project with sustainable building practices. The roof design enhances the overall aesthetic, symbolizing a wave-like motion that echoes the fluidity of community life, embracing the dynamism of interactions that will occur within.
The project also takes into consideration the surrounding landscape, integrating soft landscaping elements that invite biodiversity. The greenery surrounding the structure is thoughtfully designed to enhance ecological value while providing spaces for relaxation and recreation. Paths and gathering spots encourage exploration, inviting users to engage with the natural environment as well as the built one.
In essence, this architectural design is a testament to thoughtful community-focused planning. By prioritizing open spaces, local materials, and sustainable practices, the project resonates with the values and needs of the community it serves. Visitors and residents alike will find that the design fosters a sense of belonging and encourages active participation in community life. As the project illustrates the vitality of collaboration between architecture and community context, readers are encouraged to explore the architectural plans, sections, and designs to gain further insights into the intricacies of this thoughtfully conceived project.


 Abdullah Saeed,
Abdullah Saeed,  Akif Khan
Akif Khan 























