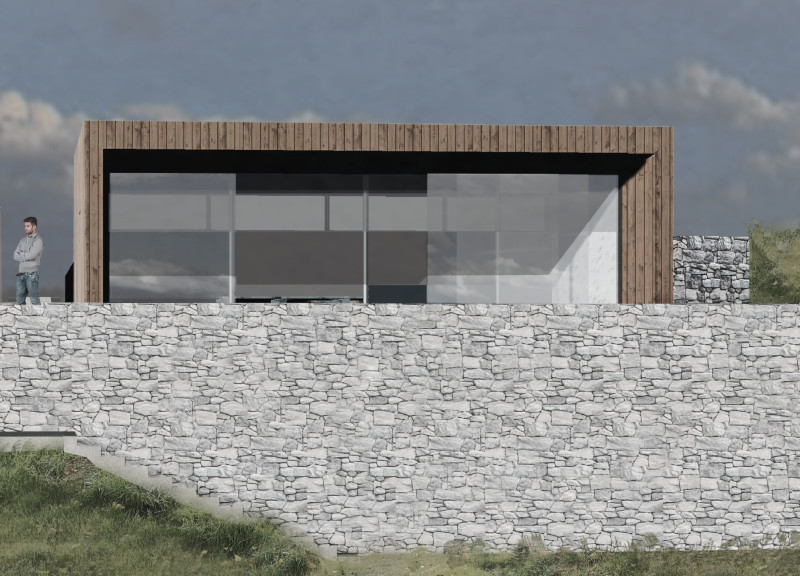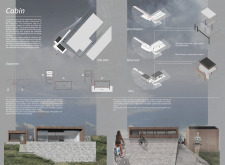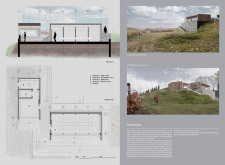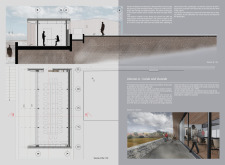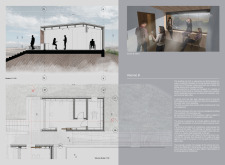5 key facts about this project
At its core, the Cabin represents a shift towards an architecture that prioritizes the experience of space and place. The design consists of two distinct volumes: Volume A, which serves as the main room for larger activities, and Volume B, a smaller, more intimate area suitable for private gatherings. These volumes are arranged thoughtfully to facilitate a flow that encourages exploration and engagement with the environment. This spatial organization reflects a modern understanding of the dynamics between privacy and communal interaction, making the Cabin both versatile and welcoming.
The choice of materials is integral to the project's ethos, aiming not only for aesthetic appeal but also for sustainability. The structural components predominantly feature cross-laminated timber, known for its strength and eco-friendly properties. This choice ties the architecture closely to sustainable practices, ensuring that the building resonates with its natural surroundings. The foundation and terrace utilize concrete, providing a stable base that contrasts with the warmth of the timber above. Natural fiber insulation contributes to energy efficiency, ensuring that the Cabin maintains a comfortable internal climate year-round.
The design of the Cabin is notable for its extensive use of large sliding glass walls that dissolve boundaries between interior and exterior spaces. This innovative approach invites natural light into the living areas while framing picturesque views of the landscape, making the environment an integral part of the interior experience. The exterior aesthetic is characterized by a clean, modern facade that respects the simplicity of its rural context, emphasizing geometric forms that mirror the lines of the terrain.
The project’s landscaping further enriches the architectural expression. The shared terrace between the two volumes serves not only as a physical connector but also as an outdoor space for gatherings, enhancing the experience of being outdoors while remaining connected to the Cabin’s refuge. Planters and green elements are woven into the design to reinforce a sense of sustainability and to promote biodiversity in the area.
One of the unique design approaches in the Cabin project is the clear intention behind its orientation and volume placement, which strive to maximize user interaction with the natural landscape. Each space is designed to accommodate various functions, allowing for flexibility in its use. By offering both public and private areas, the project caters to a wide range of activities while ensuring that the natural beauty of the site is always a focal point.
For individuals keen on understanding the nuances of architectural design, exploring the architectural plans, architectural sections, and architectural details of the Cabin presents an opportunity to gain deeper insights into this thoughtful project. This exploration will illuminate the way architecture can foster connections between people, their environment, and the experiences that unfold within such a setting. The Cabin stands as a concrete example of how thoughtful design principles can lead to spaces that are not only functional but also deeply intertwined with the context they inhabit. Consider diving deeper into the presentation of the Cabin to appreciate the finer details of its architectural ideas and to witness how design can reflect a profound relationship with nature.


