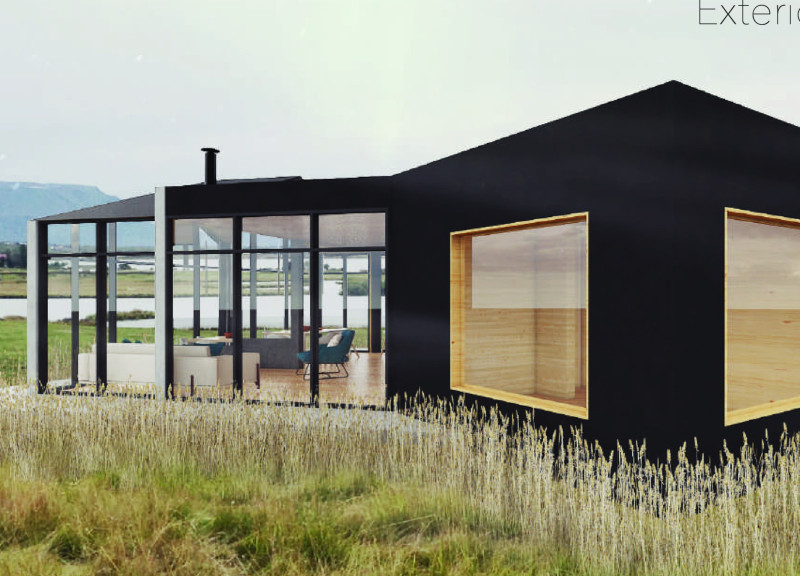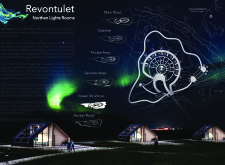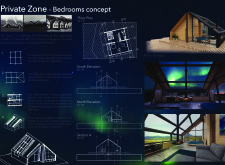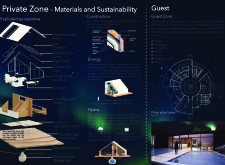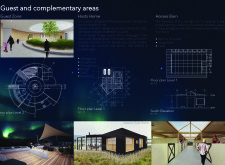5 key facts about this project
The primary function of Revontulet is to provide a space for visitors to engage with Iceland’s natural beauty while enjoying modern amenities. The design facilitates an immersive experience that encourages guests to appreciate the stark beauty of the environment. The arrangement of spaces within the project promotes interaction between guests and nature, enabling an appreciation for the mesmerizing views, particularly of the auroras dancing across the sky.
At the heart of the architectural design is an interconnected layout that emphasizes a radial pattern, radiating from a central service building. This central hub serves as the main access point while providing essential services to the various guest accommodations that branch out from it. The thoughtful configuration supports efficient movement throughout the site while allowing every lodging unit direct access to stunning vistas.
In terms of design details, the guest accommodations feature a distinctive steeply pitched roof reminiscent of traditional Icelandic structures, which cleverly maximizes views of the sky and the Northern Lights. The large windows present in the guest rooms and communal areas are strategically placed to enhance natural light and frame the breathtaking views of the surrounding landscape, ensuring that the outdoor beauty is always a part of the indoor experience.
Materiality is a cornerstone of the Revontulet project, where sustainability and local context play significant roles. The architectural approach incorporates a variety of materials that prioritize energy efficiency and environmental sustainability. Predominantly used materials include thermally efficient roof systems, gas fireplaces that provide warmth, high-performance window glass, solar panels for energy generation, and responsibly sourced wood for furniture. These choices reflect a commitment to reducing the environmental footprint while enhancing the overall aesthetic and functional quality of the design.
The project also places a strong emphasis on communal spaces to foster interaction among guests. The lobby and restaurant serve as social hubs, combining local culinary offerings with inviting atmospheres that encourage gatherings. Additionally, the inclusion of a horses barn connects guests with the local equestrian culture and complements the natural landscape, providing opportunities for experiential learning and recreation.
What sets Revontulet apart is its ability to harmonize modern architectural principles with a deep respect for the local environment and culture. The project does not simply offer accommodation; it delivers a holistic experience that is deeply rooted in the geographical and cultural context of Iceland. Each element has been meticulously designed to ensure guests are fully immersed in the beauty of their surroundings while enjoying the comforts of contemporary architectural design.
For those interested in gaining a deeper understanding of the architectural plans, sections, and ideas that define Revontulet, exploring the project presentation will reveal more of its intricate details and design philosophies. This project serves as a fine example of how architecture can celebrate and enhance the natural world while providing functional spaces that cater to human experiences.


