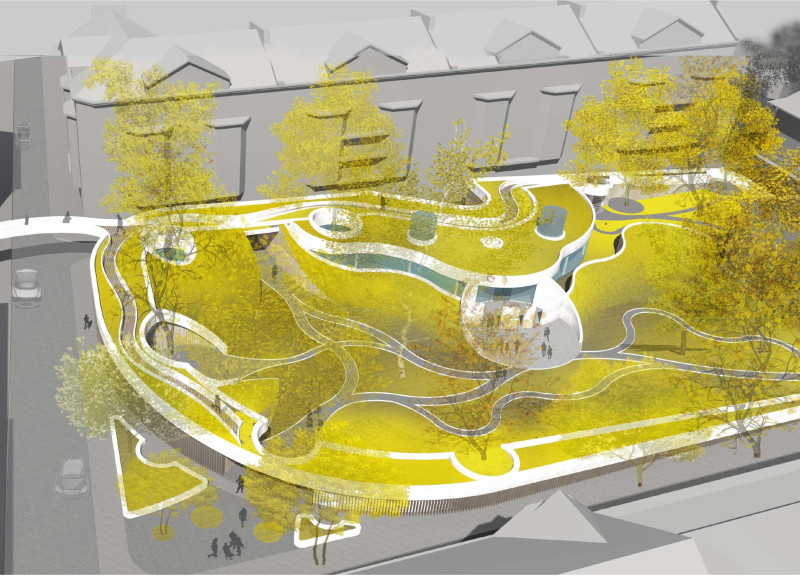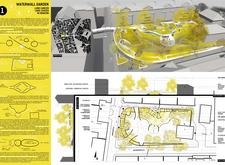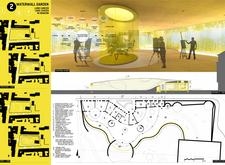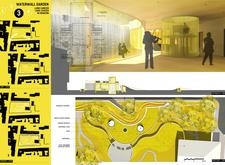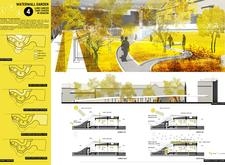5 key facts about this project
From the outset, the project represents an intersection of modern architectural principles and traditional influences, aiming to create a space that is both functional and aesthetically pleasing. The design philosophy emphasizes the importance of connectivity—between the building and its users, as well as between the structure and its surroundings. This is achieved through carefully considered spatial organization, where public and private areas are delineated yet remain interconnected, promoting engagement and interaction among users.
The architectural design encompasses a range of important components that contribute to its overall efficacy. At the foundation level, the choice of building materials demonstrates a commitment to sustainability and durability. Materials such as ordinary Portland cement concrete, tempered laminated glass, reclaimed timber, mild steel, fired clay bricks, and natural stone cladding are employed to create a façade that is not only visually appealing but also functional. The combination of these materials ensures that the building can withstand environmental stresses while maintaining an inviting aesthetic that encourages community use.
One notable aspect of the project is its innovative approach to natural light and ventilation. Large expanses of glass are strategically placed to maximize daylight penetration while minimizing energy consumption. This not only enhances the internal environment but also creates a visual connection to the exterior landscape, allowing occupants to feel a sense of place and belonging. The careful consideration of openings and shaded areas demonstrates a nuanced understanding of the local climate, resulting in a comfortable indoor temperate environment throughout the year.
Landscaping plays a critical role in the overall design, with outdoor spaces designed as extensions of the interior. These areas encourage social interaction and communal gatherings, further enriching the community experience. The integration of green spaces into the architectural design promotes biodiversity and serves as a vital link to nature, enhancing the overall well-being of its users. The project also addresses environmental sustainability through features such as rainwater harvesting systems and energy-efficient mechanical systems, demonstrating a holistic approach to design.
Unique design elements can be found throughout the project, each contributing to its identity and character. Thoughtful architectural detailing is evident in elements such as the building’s façade, where modular and repetitive patterns create a rhythm that is visually engaging. The interplay between solid and void, light and shadow, adds depth to the structure, inviting exploration and enhancing the overall experience of the space.
The project’s layout encourages functionality without sacrificing form. Spaces are designed to be flexible and adaptive, allowing for various uses over time. This future-oriented approach is essential in contemporary architecture, creating a building that can evolve with the community it serves. The careful zoning of spaces—balancing areas of high activity with quieter zones—ensures that the building can accommodate diverse events and programs, making it a hub of activity.
In sum, this architectural project stands as a testament to thoughtful design and community engagement, embodying principles that resonate with contemporary architectural discourse. Its materiality, spatial organization, and innovative use of light and landscape collectively create a cohesive and inviting environment. To gain deeper insights into this architectural design and explore the comprehensive details reflected in its architectural plans, sections, and ideas, readers are encouraged to delve into the project presentation. The exploration of these elements will enrich understanding and appreciation of what this architectural endeavor offers to its community and the field of architecture as a whole.


