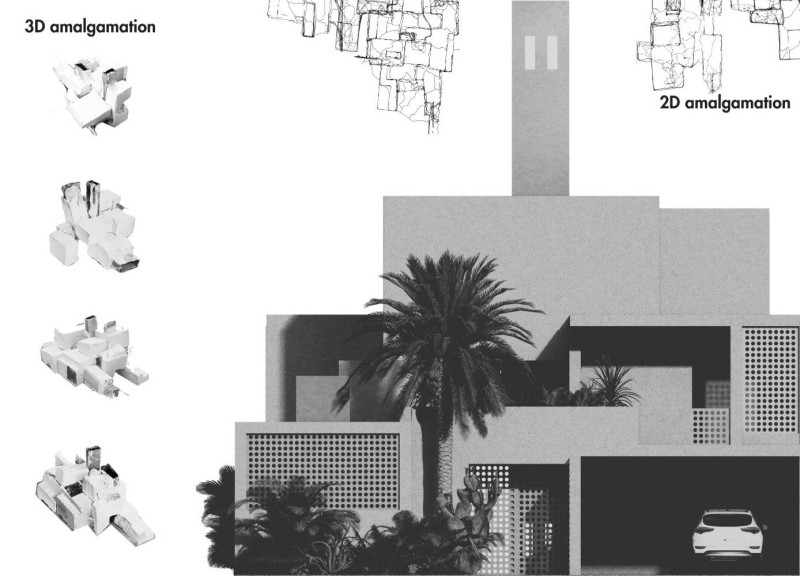5 key facts about this project
At the core of the design is a deep understanding of the site's geographical context, characterized by its topography and climate. By responding to environmental conditions, this project showcases a design that is as much about sustainability as it is about visual appeal. The use of natural materials resonates with the surrounding landscape, fostering a direct connection between the built environment and the natural world. Among the materials employed are locally sourced stone, reclaimed timber, and high-performance glass. These choices not only enhance the building’s aesthetic but also contribute to its sustainability goals by minimizing the carbon footprint associated with transport and procurement.
Functionality is a primary consideration in this architectural design, with spaces meticulously planned to facilitate both private and communal use. The layout features an open plan that encourages interaction, promoting both social cohesion and a sense of community. Thoughtfully placed windows and skylights maximize natural light, creating inviting interiors while reducing reliance on artificial lighting. This design choice is particularly significant, as it not only enhances the wellbeing of occupants but also aligns with sustainable principles that advocate for energy efficiency.
Unique design approaches are evident in the project’s innovative roofline, which undulates gracefully in response to the terrain. This dynamic form is not merely for visual interest; it serves practical functions such as rainwater collection and enhanced insulation. Furthermore, the building’s orientation was strategically chosen to optimize passive solar gain and natural ventilation, further demonstrating the project's commitment to environmental stewardship.
The integration of green spaces plays a crucial role in this architectural project. Landscaped terraces and roof gardens not only provide areas for relaxation but also contribute to biodiversity and ecological health. Planting native species helps in sustaining local wildlife while requiring minimal maintenance, fostering an environment that celebrates the natural ecology.
Attention to detail is apparent throughout the design process. The choice of finishes is deliberate, with a focus on texture and durability that speaks to the practical demands of everyday life while ensuring a timeless quality. Elements such as custom millwork and artisanal fixtures reflect a dedication to craftsmanship, significantly enhancing the overall architectural experience.
In essence, this project stands as a testament to the possibilities inherent in contemporary architecture. It embodies a balanced approach to design that prioritizes environmental context, user experience, and aesthetic integrity. The dialogues between space, light, and materiality form a cohesive narrative that invites users to engage deeply with the environment, promoting a sense of belonging and purpose.
For those interested in exploring this project further, reviewing the architectural plans, architectural sections, and architectural designs can provide deeper insights into the innovative ideas and meticulous details that define this unique architectural endeavor.


























