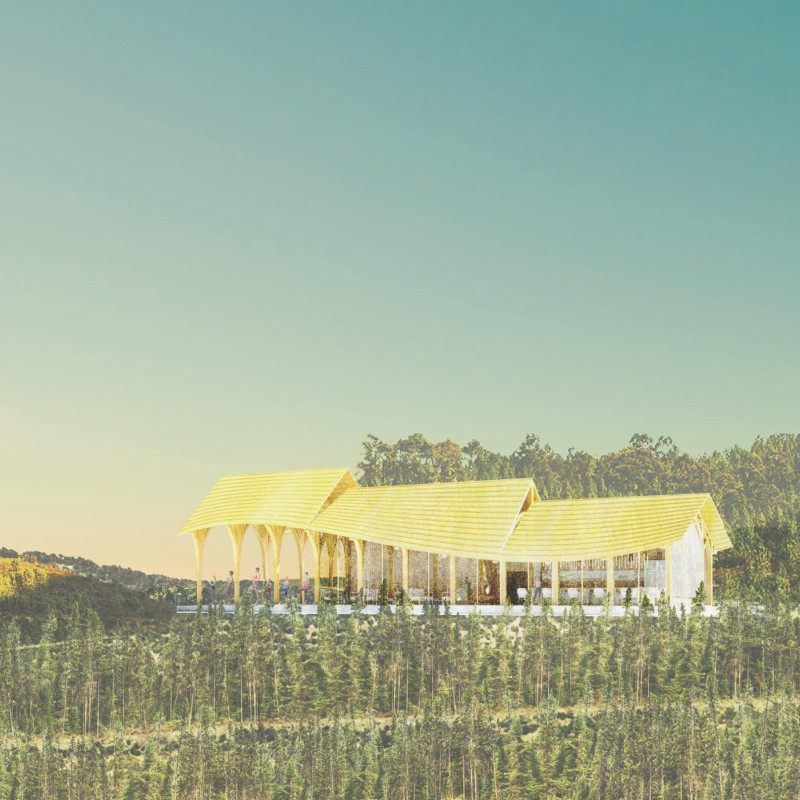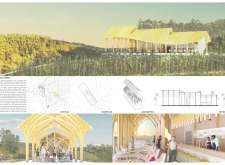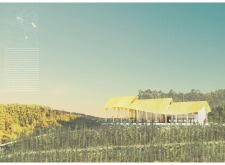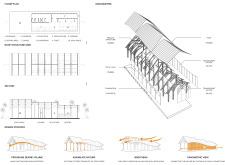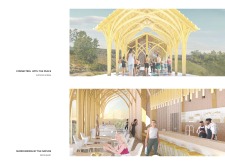5 key facts about this project
The design of the Yoga Shrine incorporates several key elements that enhance its functionality and aesthetic appeal. The structure is characterized by three overlapping pitched roofs that create a distinctive silhouette against the backdrop of the surrounding landscape. This design choice not only contributes to the overall visual identity of the building but also serves practical purposes, such as effective rainwater management and enhanced acoustics within the space. The layout of the shrine encourages an intuitive flow from one area to another, with the main yoga practice space taking center stage.
Natural light plays a crucial role in the experience of the Yoga Shrine. The extensive use of glass facades allows sunlight to pour into the interior spaces, creating a bright and welcoming atmosphere. This transparency blurs the boundaries between indoors and outdoors, emphasizing the shrine's connection to nature and highlighting the changing qualities of light throughout the day. Users are invited to experience the tranquility of the surroundings, whether they are practicing yoga or simply enjoying a moment of quiet reflection.
Materiality is another important aspect of the Yoga Shrine's design. The structure prominently features timber, which is used not only for its warmth and natural aesthetic but also for its sustainable attributes. The use of locally sourced timber ensures that the building harmonizes with its environment while providing structural stability. Concrete is utilized in the building's foundation, offering a robust base for the lightweight timber elements above. This careful selection of materials reflects a commitment to sustainability and a consciousness about the ecological impact of the project.
The interior spaces of the Yoga Shrine are designed to promote both individual and communal experiences. The main yoga room is spacious and flexible, accommodating various styles of practice, from solitary meditation to group classes. Adjacent to this area are lounge and dining spaces that encourage social interaction among users, providing an opportunity for community building around wellness practices. These additional spaces create a holistic approach to the user experience, emphasizing the importance of connection with others in the pursuit of personal growth.
Unique design approaches distinguish the Yoga Shrine as a remarkable architectural project. The integration of large volumes and open spaces fosters a feeling of expansiveness, allowing users to feel free and unconfined during their practices. The careful consideration of natural ventilation through strategic roof heights enhances air quality and comfort within the spaces, making the environment conducive to relaxation and focus. Furthermore, the design respects the site's natural features, with the overall layout responding to the topography and existing vegetation. This ensures minimal disruption to the ecosystem while promoting an experience deeply rooted in the surrounding environment.
The Yoga Shrine not only serves as a space for physical activity but also embodies a broader philosophy of wellness and mindfulness. Its architectural design encourages users to reflect on their connection to nature and fosters an environment where they can cultivate their spiritual practices. As you delve deeper into this project, consider exploring architectural plans, sections, and designs that further reveal the innovative ideas and thoughtful details behind the Yoga Shrine. Engage with the architectural aspects that make this project a truly inspiring example of how architecture can harmoniously integrate with nature and promote well-being.


