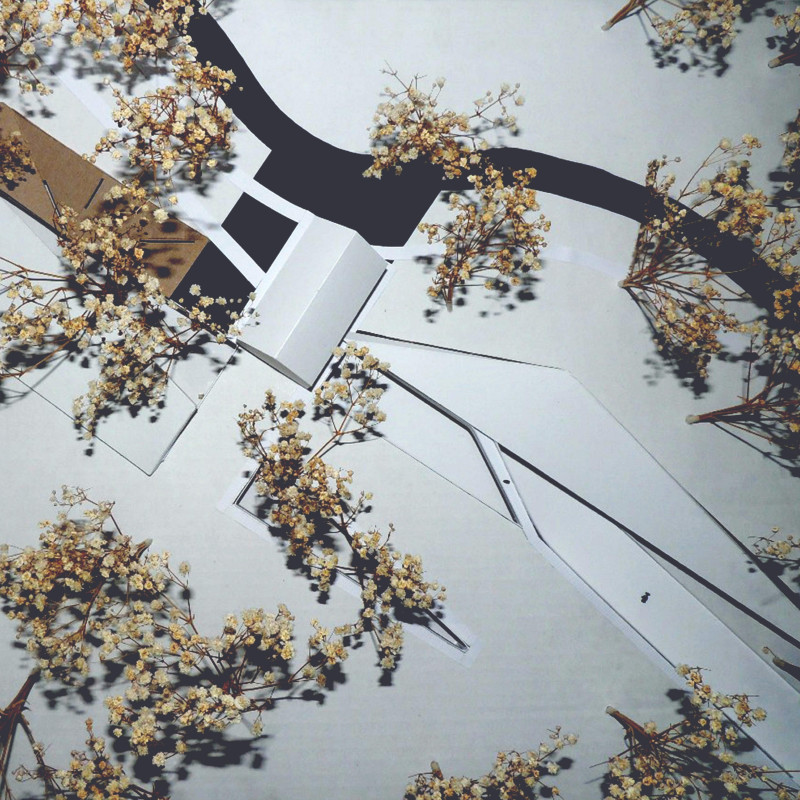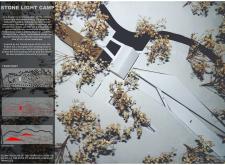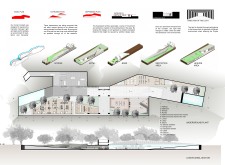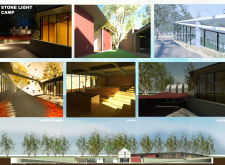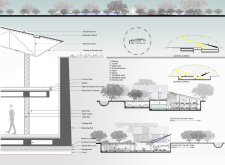5 key facts about this project
At its core, the Stone Light Camp serves multiple functions, effectively combining spaces for dining, meditation, and recreational activities. Architectural planning emphasizes the importance of spatial relationships, ensuring that each area is purposefully designed to enhance user experience. For instance, the restaurant encourages communal engagement, while meditation zones offer solitude and tranquility, allowing visitors to reconnect with nature and themselves. The design seeks to establish a balance between communal interaction and individual reflection, making it a versatile space.
The camp's layout is cleverly organized around the existing topography and natural features. The design employs a triangular form that radiates outward, promoting accessibility and visibility while preserving the natural landscape. This strategic arrangement ensures that visitors can fully engage with the environment, enjoying picturesque views and the soothing sounds of the forest. Pathways connect various zones, creating a fluid movement throughout the camp that complements the natural flow of the terrain.
Materiality plays a significant role in the project's success, with careful consideration given to the selection of materials that harmonize with the surroundings. Wooden rods are primarily used for façade treatments, bringing warmth and texture to the structure while allowing it to blend into the wooded backdrop. Complementing the wood, metal structures provide necessary support, ensuring durability without compromising aesthetic integrity. Additionally, the use of polystyrene insulation enhances energy efficiency, addressing sustainability concerns while maintaining comfortable indoor environments. Glass elements are strategically integrated into the design to draw in natural light and establish a visual connection to the picturesque surroundings.
One of the standout features of the Stone Light Camp is its unique approach to light design. By orienting spaces to maximize natural light flow, the architecture minimizes reliance on artificial lighting, fostering an environment that elevates the overall experience. The interplay of light and shadow throughout the day creates a dynamic atmosphere, further connecting visitors to the natural rhythms of the environment. This thoughtful lighting approach not only enhances the aesthetic qualities of the interior spaces but also influences the mood and well-being of occupants.
The design includes specialized areas such as the silence chamber and meditation spaces, both of which focus on fostering an atmosphere of tranquility. The silence chamber is acoustically designed to eliminate external noise, creating a serene escape within the camp that allows for focused meditation and introspection. Additionally, the integration of psychological comfort through natural elements is a critical aspect of the design ethos. Careful landscaping complements the architecture, encouraging the growth of local flora and fauna while reinforcing the overall mission of sustainability and eco-friendliness.
Sustainability is deeply embedded in the project’s philosophy, as evidenced by the incorporation of systems such as rainwater catchment and the utilization of locally sourced materials. These elements not only reduce environmental impact but also promote a sense of place, aligning the camp with local traditions and practices. By choosing materials and systems that respect the natural context, the architects have created an establishment that is both functional and environmentally responsible.
The Stone Light Camp is a model of thoughtful architectural design that harmonizes with its natural surroundings while providing essential spaces for relaxation and recreation. By balancing function, sustainability, and a deep connection to the environment, the project stands as a significant contribution to contemporary architecture. For anyone interested in detailed insights, it is worthwhile to explore the architectural plans, sections, and designs that underpin this compelling project, as they reveal the intricate thought processes and innovative ideas that have shaped its realization.


