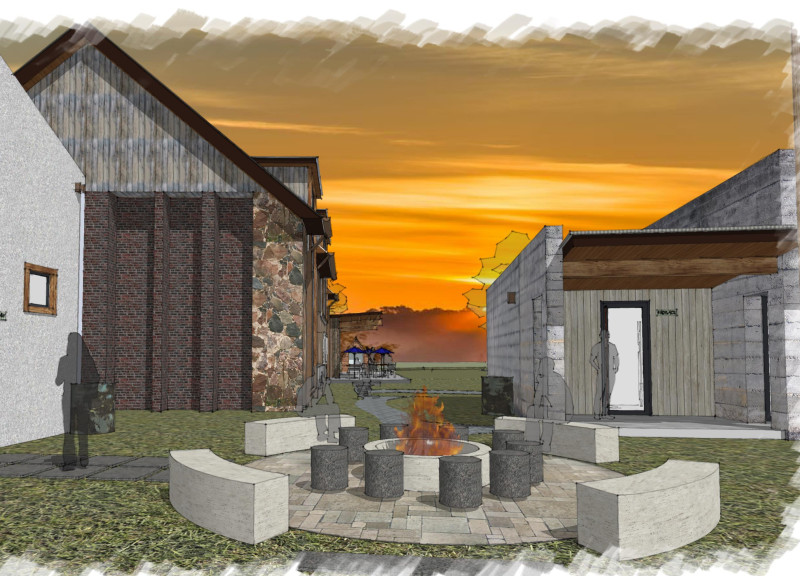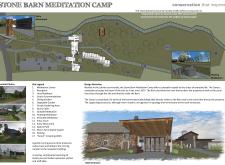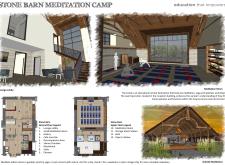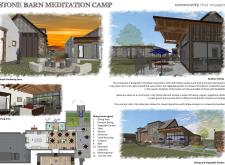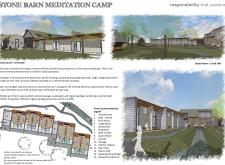5 key facts about this project
The layout of the camp is organized around various interconnected structures that include a Meditation Center, Guest Accommodations, and communal areas such as a Dining-Kitchen and a firepit-gathering area. This thoughtful arrangement promotes ease of movement and creates a cohesive community atmosphere. Visitors are guided through well-defined pathways that connect different spaces, encouraging exploration while preserving the natural landscape and existing flora.
One of the most significant aspects of the design is the careful selection of materials. The camp primarily employs locally sourced timber and stone, which not only establish a connection to the local environment but also evoke a sense of permanence and stability. The timber features prominently in structural elements, incorporating cantilevered overhangs that extend the interior spaces into the surrounding nature. The stonework is integral to the historic Stone Barn, which adds character and a sense of history to the site. Additionally, metal roofing introduces a contemporary element to the design, providing contrast and functionality. Expansive glass panels are strategically placed throughout the buildings to enhance natural light and facilitate an organic interaction between interior spaces and the outdoor environment.
The project distinguishes itself through a strong ecological focus. Innovative systems such as a worm farm waste management system demonstrate a commitment to sustainability, utilizing organic waste for garden fertilization and minimizing the environmental footprint of the camp. Moreover, rainwater harvesting systems are implemented to efficiently collect and treat rainwater for various uses throughout the site.
The Stone Barn Meditation Camp is also notable for its design that promotes community and shared experiences. The central communal spaces, including the Dining-Kitchen, encourage guests to gather, share meals, and engage in meaningful conversations. This sociable atmosphere supports a sense of belonging and fosters connections among visitors, aligning with the project's purpose of communal engagement.
Unique design approaches, such as creating floating meditation spaces and outdoor gathering areas, enhance the user experience. These features encourage guests to immerse themselves in nature and engage in physical and mental reflection, further reinforcing the camp's wellness-oriented mission. Educational components are incorporated through designated learning spaces, providing visitors opportunities to engage with local ecological practices and the surrounding environment.
The Stone Barn Meditation Camp ultimately illustrates a design that balances contemporary architectural ideas with sustainability and connection to nature. The integration of historical elements, environmentally responsible practices, and community-focused spaces results in an architecture that is both functional and welcoming. As such, this project serves not only as a retreat but also as a model for future developments that prioritize harmony with nature and community interaction.
For those interested in exploring the finer details of the Stone Barn Meditation Camp, including architectural plans, sections, and the overarching design philosophy, it is encouraged to delve into the project presentation for more insights. This exploration will provide a deeper understanding of the project’s unique architectural ideas and its thoughtful approach to integrating wellness and ecological awareness within its design framework.


