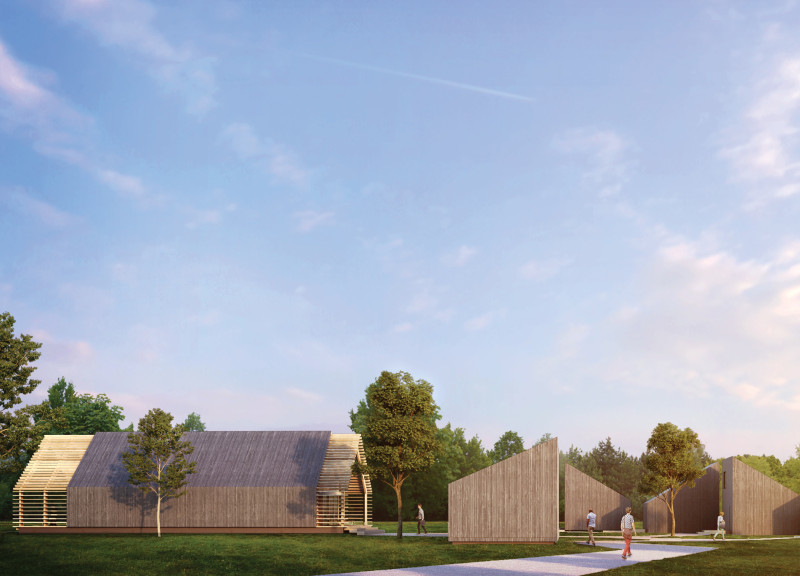5 key facts about this project
At its core, the Pavlilosta Poet Huts project functions as a creative retreat, offering a series of individual huts that vary in size and function to meet the diverse needs of its residents. Each hut is designed to comfortably host one to four people, ensuring that every guest has access to the privacy they might desire while still being part of a larger community. The arrangement of these huts across the landscape is deliberate, promoting connections among users without compromising their personal space. The design leverages a balance between shared experiences and individual contemplation, crucial for the artistic process.
The architectural design of the huts emphasizes the seamless integration of indoor spaces with the natural environment. Large windows and sliding glass doors enhance the interplay between the internal and external spaces, allowing ample natural light to penetrate the huts while offering breathtaking views of the surrounding landscape. This design choice not only enhances the aesthetic appeal but also creates an immersive experience, where occupants feel continuously connected to the beauty of nature. The use of wood as a primary material adds warmth and a tactile quality to the structure, reinforcing the idea of sustainability as it is often locally sourced and eco-friendly. The integration of glass in the design ensures that each hut captures the essence of the changing seasons, further enriching the residents' experience.
Furthermore, the architectural plans are characterized by a modular approach, allowing for adaptability in usage and assembly. The multifunctional hub at the center of the project serves as a communal gathering space, reinforcing the concept of community engagement. This central area can be used for shared meals, workshops, and social gatherings, thus acting as the heartbeat of the retreat. It not only promotes interaction among residents but also embodies the project's vision of nurturing collaborative creative endeavors.
One of the unique aspects of this project is its thoughtful consideration of cultural context. By drawing inspiration from traditional Latvian architectural styles while incorporating modern materials and techniques, the design honors local heritage while making a statement about contemporary living. The careful selection of materials like concrete for structural support and metal for accents complements the primary use of wood, highlighting a sophisticated understanding of materiality.
The design outcomes of the Pavlilosta Poet Huts are significant in their contribution to sustainable architecture. The commitment to using locally sourced materials, minimizing ecological impact, and embracing the landscape is a testament to responsible design practices that prioritize environmental stewardship. Moreover, the project serves as a model for future architectural endeavors that aim to create spaces conducive to creativity and community.
The thoughtful organization of spaces reflects a clear understanding of the needs of creative individuals, making the project not only functional but also enhances the overall experience of living and working within such environments. It is a quintessential example of how architecture can respond meaningfully to the specific needs of its users while remaining respectful of its surroundings.
To gain deeper insights into the architectural plans, sections, and designs of the Pavlilosta Poet Huts project, readers are encouraged to explore the presentation of this unique architectural initiative. The detailed exploration of design ideas will provide further clarity on how the project integrates practicality with a profound respect for nature and culture.


























