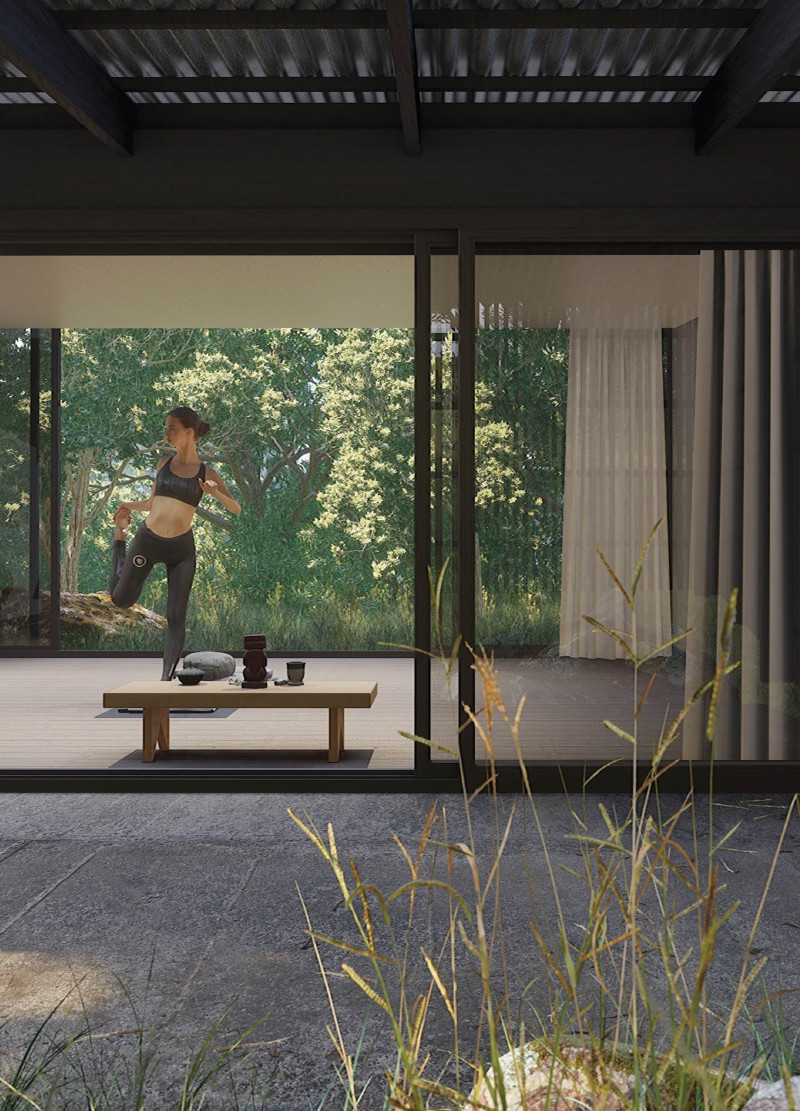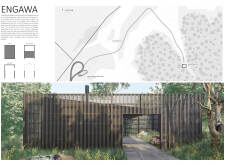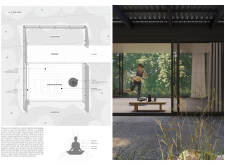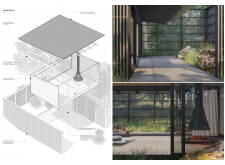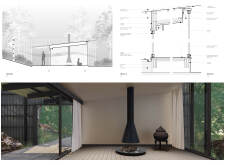5 key facts about this project
The primary function of the "Engawa" project is to serve as a sanctuary for meditation, allowing individuals to engage with their thoughts in a tranquil setting. The layout is strategically organized to maximize the interaction between users and the landscape, designed to foster a sense of calm and mindfulness. The open courtyard, a central feature of this project, acts as a key node that connects the various spaces, encouraging movement and exploration throughout the area while also welcoming natural light.
The architectural design utilizes a range of materials that reflect both local craftsmanship and modern sensibilities. Wood is predominantly used, enhancing the warmth and tactile quality of the spaces. The timber framework not only lends structural integrity but also serves an aesthetic purpose, reminiscent of traditional Japanese building techniques. Complementing the wood are elements of concrete, glass, and metal, each carefully selected for their durability and visual appeal. The use of glass, in particular, plays a critical role in blurring boundaries between inside and outside, allowing uninterrupted views of the surrounding environment while flooding interior spaces with natural light.
Spatial organization is meticulously planned, with distinct areas designated for meditation, communal activities, and personal reflection. The meditation room opens directly onto the courtyard, reinforcing a seamless connection to the outdoors. This design choice underscores the importance of nature in the process of meditation, enabling occupants to experience elements such as sunlight, fresh air, and garden sounds, which can enhance their reflection.
Ventilation and thermal comfort are also significant considerations within the design. Operable sliding doors allow for flexible control over airflow, enabling spaces to adapt to changing climate conditions while fostering a direct relationship with the environment. The incorporation of ceiling fans further aids in creating a comfortable atmosphere, addressing both aesthetic and functional aspects of the spaces.
Acoustic design is another critical aspect of the project. By utilizing soft furnishings and strategic architectural shapes, the designers have sought to minimize sound reflections, creating a quiet ambiance that is conducive to meditation. This careful attention to detail ensures that the space functions effectively for its intended use, providing an environment that promotes silent contemplation.
What distinguishes the "Engawa" project is its holistic approach to architecture. By prioritizing the user experience and establishing a direct dialogue with nature, the design transcends traditional building functions, becoming a sanctuary for personal wellness and introspection. The project successfully reflects a blend of historical significance and modern architectural ideas, offering a nuanced interpretation of cultural heritage within the framework of contemporary design.
For those interested in a deeper understanding of the project, exploring its architectural plans and sections will provide valuable insights into the spatial organization and design approaches that define "Engawa." The details gathered from the architectural designs illustrate not only the aesthetic considerations but also the functional elements that together create a fulfilling architectural experience.


