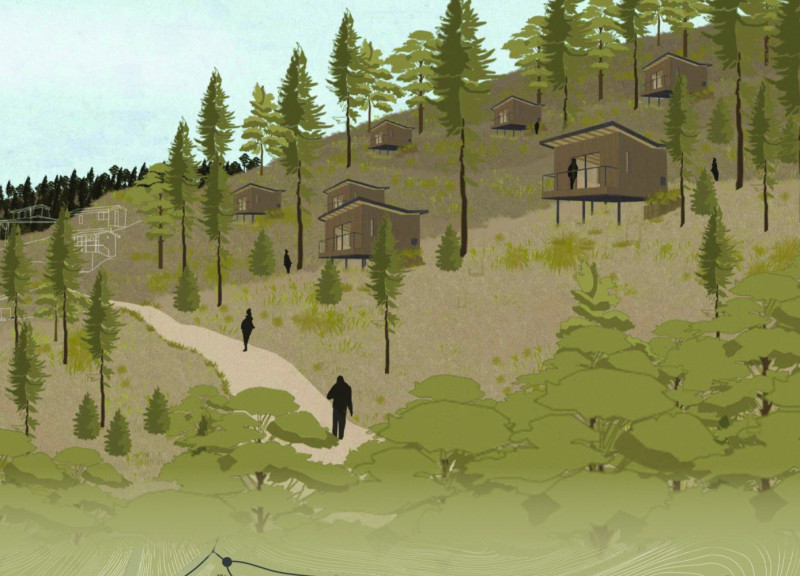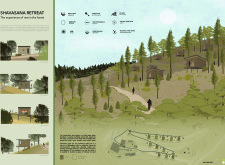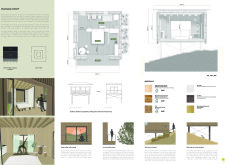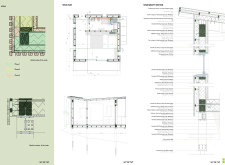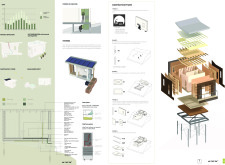5 key facts about this project
This project functions as a holistic retreat, primarily serving as a space for yoga, meditation, and personal rejuvenation. By facilitating both individual practices and communal gatherings, the design encourages a sense of community without sacrificing privacy. The arrangement of the retreat includes several thoughtfully positioned pods that are carefully spaced apart to maintain privacy while fostering connections among visitors. This dual focus on solitude and community is central to the retreat's purpose, illustrating how architecture can support diverse human experiences.
One of the standout features of the design is its careful integration with the surrounding landscape. The pods are elevated, allowing for sweeping views of the forest and making use of natural topography to enhance the visitor experience. The organic layout consists of meandering pathways that invite exploration, encouraging users to engage with the greenery that envelops the retreat. This aspect of the design is essential in promoting the idea of forest bathing—a therapeutic practice that emphasizes the psychological benefits of immersing oneself in nature.
The material selection further reinforces the project's goals. Utilitarian and eco-friendly materials such as light woods, sustainable composite paneling, and natural cork flooring create a warm and inviting atmosphere. These materials also reflect a commitment to environmentally conscious building practices. The use of photovoltaic panels underscores the sustainable ambitions of the project, enabling it to operate off the grid while providing power for essential services. Additionally, thermal insulation materials enhance energy efficiency, ensuring that the retreat is comfortable for its occupants year-round.
Unique design approaches are evident throughout the project. The architects have opted for an open-plan design within the pods, allowing for flexible arrangements that can adapt to changing needs. This openness fosters a feeling of spaciousness despite the compact nature of the structures. Large windows and sliding glass doors enrich the interiors with natural light, further connecting the inside with the outside. The integration of biophilic design principles not only enhances the aesthetic appeal but also contributes positively to the occupants' mental well-being by reinforcing their connection to nature.
In addition to traditional wellness spaces, such as yoga studios and relaxation areas, the retreat includes multifunctional spaces designed for communal dinners or workshops. These spaces support the core mission of fostering community interactions among guests while accommodating a variety of activities, from yoga sessions to educational workshops focused on wellness and sustainability.
The Shavasana Retreat is a thoughtful exploration of how architecture can nurture well-being. Its design celebrates the natural environment while providing a functional and aesthetically pleasing setting for relaxation and rejuvenation. For those interested in delving deeper into the architectural principles at play, reviewing elements such as architectural plans, architectural sections, and architectural designs will provide further insights into this comprehensive project. Explore the presentation of the Shavasana Retreat to gain a more thorough understanding of its intentions and design outcomes.


