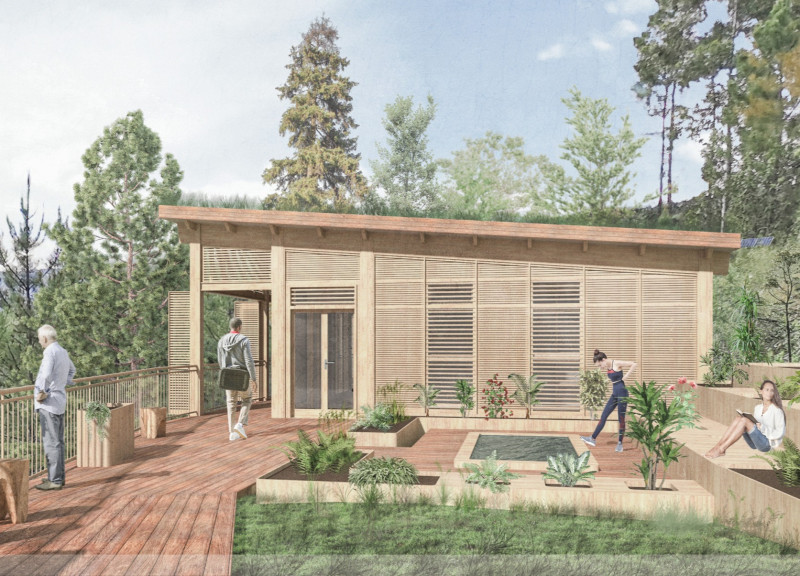5 key facts about this project
"Spaces in Nature" represents the synthesis of natural elements with modern architectural practices. The design embodies a commitment to sustainability and functionality, ensuring that its impact on the environment is minimal while enriching the visitor experience. The interplay of indoor and outdoor spaces is central to the project, with layouts that encourage an organic flow and interaction with surrounding greenery.
The building's layout reveals an intricately designed spatial organization. The central yoga room stands out as a flexible hub that opens to a spacious outdoor terrace, encouraging a seamless transition between interior and exterior. This adaptability of space underscores the project's intention to enhance user engagement and promote a sense of openness. Alongside the yoga room, various social zones, including a kitchen and library, are thoughtfully arranged to facilitate communal interactions, making the building not just a structure but a vibrant community center.
The materiality of "Spaces in Nature" plays a crucial role in reinforcing the project’s core values. A predominant use of local timber ensures that the architecture is not only sustainable but also invokes warmth and a sense of belonging. This choice aligns with the environmental ethos of the project, reducing transportation emissions and supporting local economies. Complemented by a grass roof, the building further demonstrates its eco-friendly design approach, enhancing insulation and promoting biodiversity while retaining rainwater for natural irrigation.
Glass facades are utilized extensively throughout the design, creating an aesthetically pleasing visual connection with the surrounding landscape. These elements serve multiple purposes: they allow ample natural light into the building, reduce reliance on artificial lighting, and create a sense of transparency that blurs the boundaries between indoors and outdoors. The incorporation of sunscreen slats further addresses climate responsiveness, ensuring comfortable temperatures while maintaining the aesthetic integrity of the design.
Notably, the project distinguishes itself through innovative design strategies focused on the user experience. The promenade surrounding the building offers a unique space for relaxation and exploration, inviting guests to engage with their environment actively. This emphasis on the human experience highlights the project's commitment to serving as a sanctuary for mental and emotional rejuvenation, a rarity in contemporary architectural endeavors.
Moreover, "Spaces in Nature" encourages social interaction in a way that aligns with today’s focus on community well-being. The thoughtfulness behind the spatial layout fosters spontaneous gatherings and shared experiences, reinforcing the idea that architecture can enhance social connectivity within a natural setting. This alignment with wellness and community engagement positions the project as an exemplary model in the architectural discourse.
In summary, "Spaces in Nature" stands as a testament to the profound impact that mindful architectural design can have on individual well-being and community cohesion. Its careful integration of natural materials, flexible spaces, and environmental responsiveness embodies a thoughtful approach to architecture that prioritizes harmony with nature. To delve deeper into the nuances of this project, including its architectural plans, sections, and various design elements, readers are encouraged to explore the full project presentation. This exploration will offer further insights into the extensive thought processes behind the architectural ideas that shape "Spaces in Nature."


























