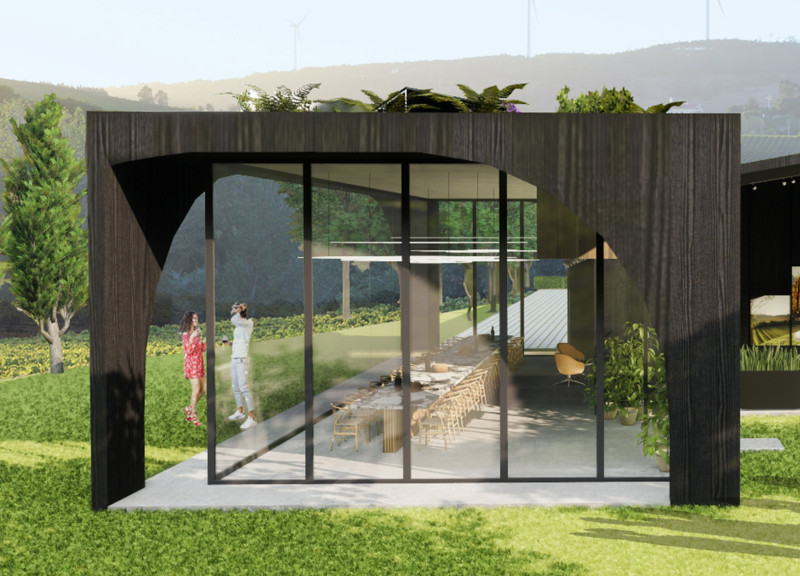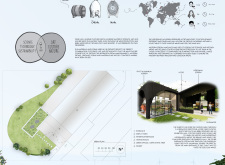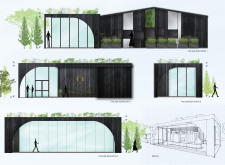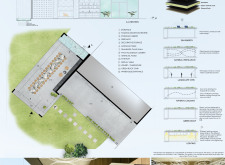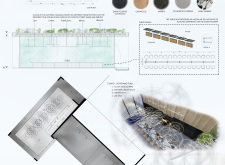5 key facts about this project
The primary function of the project is to provide spaces for wine production, tasting, and community gatherings. It incorporates various functional areas including tasting rooms, display sections, and storage facilities. Each space within the design is strategically planned to create a seamless flow that enhances the experience for visitors while also supporting operational efficiency for the winemakers.
Integration of Nature and Functionality
A core aspect of the architectural approach is the extensive use of glass for facades and interior partitions. This choice maximizes natural light and offers unobstructed views of the surrounding vineyard, fostering a visual connection between the inside and outside. The openness of the design encourages visitors to immerse themselves in the natural environment, creating an attractive backdrop for wine tasting.
Sustainability is another hallmark of this project. The architecture employs green roofs to enhance insulation and reduce the heat island effect, while photovoltaic panels on the roof harness solar energy for building operations. Material choices such as locally sourced wood, durable concrete, and elegant marble not only contribute to the structural integrity but also embody a commitment to eco-friendly practices. Landscaping elements are thoughtfully integrated to promote biodiversity, enhancing the site’s ecological value.
Flexible and Adaptive Design
The project includes modular spaces designed to adapt to varying guest capacities. This flexibility allows for hosting different types of events, from intimate tastings to larger gatherings. Specific areas, like the tasting room, are designed with adjustable layouts, enabling the transformation of spaces without significant alterations to the structure.
Another distinctive feature is the incorporation of smart technology throughout the facility. Automated lighting and climate control systems enhance the comfort of visitors while reducing energy consumption. These elements support a sustainable user experience, allowing the architecture to adapt dynamically to changing conditions.
For a comprehensive understanding of this project and its innovative design approaches, readers are encouraged to explore architectural plans, architectural sections, and detailed architectural designs that further highlight the unique architectural ideas embodied in "It’s Wine O’Clock Somewhere." These resources offer deeper insights into how each design element contributes to the overall vision and effectiveness of the project.


