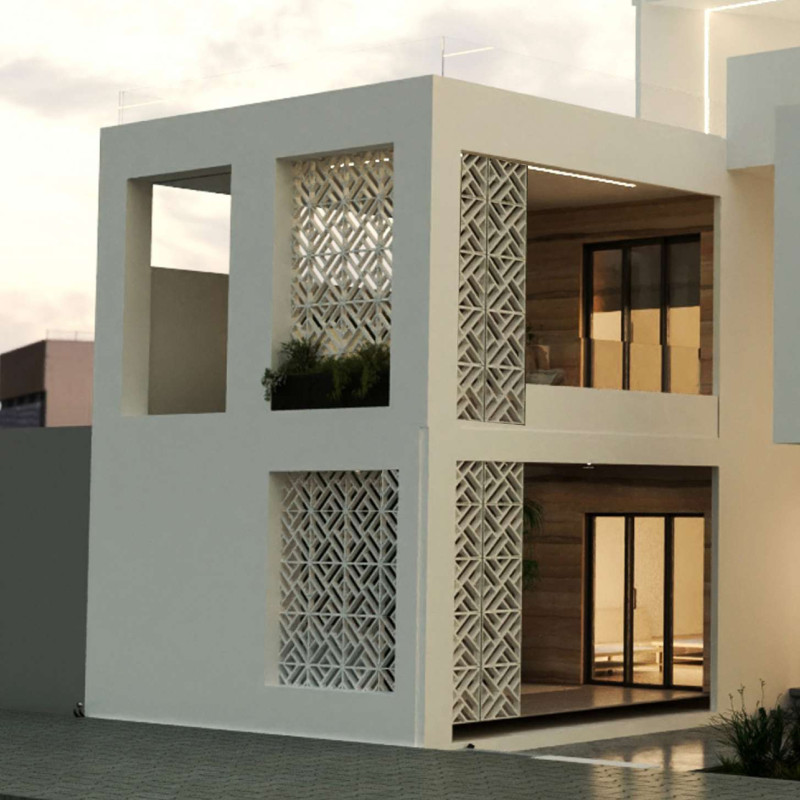5 key facts about this project
This project represents more than just a physical structure; it stands as a testament to modern architectural philosophy that values both form and function. The design serves multiple purposes, catering to the needs of its users and the community at large. It functions as a mixed-use space, blending residential, commercial, and recreational areas to foster interaction and connectivity among its inhabitants. This multifunctionality promotes a sense of community, inviting people to engage with the space and each other.
Key elements of the design include an expansive open floor plan that encourages natural light to flood the interior, creating an inviting atmosphere. This is complemented by strategically placed windows that enhance ventilation and reduce the reliance on artificial lighting, thus contributing to energy efficiency. The integration of green spaces, both inside and outside, further underscores the project’s commitment to sustainability. Rooftop gardens and landscaped terraces are incorporated, allowing occupants to enjoy nature while improving air quality and promoting biodiversity within the urban environment.
The choice of materials plays a crucial role in this project, as the architect opted for a palette that reflects a commitment to sustainability and visual appeal. Natural materials such as wood, stone, and recycled concrete are prominently featured, providing a warm and inviting aesthetic that softens the otherwise rigid urban landscape. These materials not only enhance the overall visual character of the design but also ensure durability and longevity, reducing maintenance needs over time.
A unique aspect of this design is its innovative approach to integrating technology into the architectural framework. Smart building technologies have been seamlessly incorporated, allowing for efficient energy management and enhanced user experience. These features include automated lighting systems, energy-efficient heating and cooling units, and advanced security measures, making the building not just a physical space but a responsive environment that adapts to the needs of its users.
The architecture’s exterior is marked by a harmonious blend of vertical and horizontal lines, creating a sense of movement and dynamism. The facade employs a mix of textures that draw the eye and invite closer inspection. This careful attention to detail extends to the entry points, where inviting overhangs and well-defined pathways guide visitors naturally into the space.
Moreover, the project thoughtfully considers its geographical context. The design reflects an understanding of local climate patterns, optimizing natural heating and cooling. By incorporating shading devices and thermal mass materials, the building maintains comfortable indoor temperatures year-round, aligning the architectural design with environmental sensibilities.
Overall, this architectural project exemplifies a progressive thinking paradigm that prioritizes community, sustainability, and user experience. It represents a forward-thinking approach in architectural design, responding to modern needs while emphasizing the importance of maintaining a connection to nature and the community. Those interested in gaining a deeper understanding of this project are encouraged to explore the architectural plans, sections, and designs presented, which reveal the careful thought and comprehensive strategies that went into this remarkable work of architecture.


























