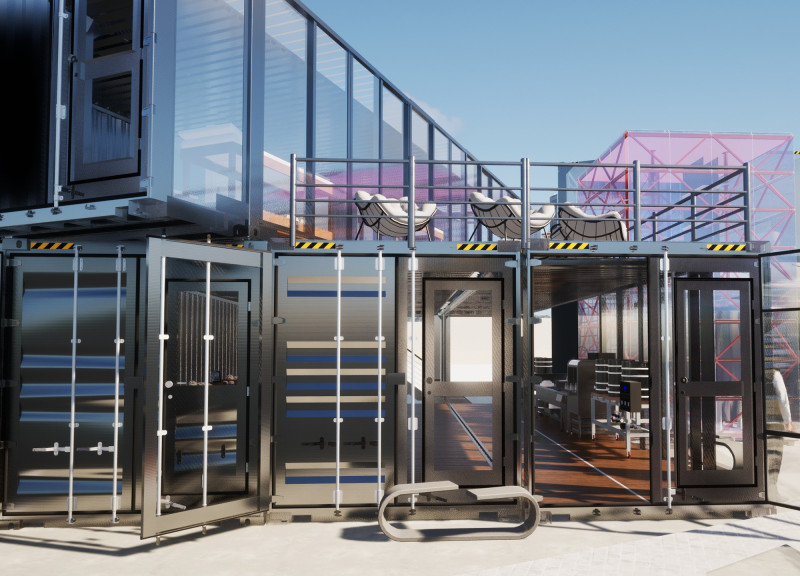5 key facts about this project
At the core of the design is a multifaceted approach to space utilization. The project serves as a mixed-use facility, integrating residential, commercial, and communal areas within a singular architectural expression. This integration reflects the modern urban lifestyle, promoting interactions among different user groups while enhancing the overall vibrancy of the neighborhood. The building's layout is meticulously planned to encourage movement throughout the space, with open pathways and common areas that facilitate social engagement.
Materiality plays a significant role in the project, contributing to its aesthetic and functional qualities. The use of sustainably sourced timber, concrete, and glass illustrates a commitment to environmental responsibility. The timber brings warmth to the design, creating a welcoming atmosphere, while the concrete provides solidity and durability. Expansive glass façades allow for maximum natural light, reducing energy consumption and promoting a connection between the interior and exterior environments. The careful selection of materials also underscores the local identity, with finishes that resonate with the surrounding architectural language.
In terms of architectural details, the project features a series of cantilevered roofs and balconies that extend the living space outdoors, offering residents private areas that are shielded from the hustle and bustle of urban life. These design elements not only enhance the visual interest of the building but also provide functional outdoor space for relaxation and recreation. Furthermore, the incorporation of green roofs and vertical gardens reflects a conscious effort to improve air quality and promote biodiversity within the urban context.
Unique design approaches are evident throughout the project, particularly in the way it engages with its surroundings. The integration of public art installations throughout the building invites the community to participate in the architectural narrative, fostering a sense of belonging and pride among residents and visitors alike. The thoughtful positioning of windows and external shading devices aids in regulating natural light while minimizing heat gain, reflecting a deep understanding of passive solar design principles.
Moreover, the architectural plans detail various layouts that adapt to different user needs, showcasing versatility in residential configurations that cater to families, singles, and communal living arrangements. The provision for shared spaces, such as co-working areas and communal kitchens, indicates a shift towards more collaborative living models that align with contemporary social dynamics.
The architectural sections of the building reveal the spatial organization, illustrating how different levels interconnect while maintaining privacy where necessary. These insights into the vertical circulation and spatial hierarchy demonstrate a deliberate intention to design an environment that is both functional and inviting.
Overall, the project stands as a testament to modern architectural practices that prioritize sustainability, community engagement, and innovative design approaches. It encapsulates a forward-thinking ideology that can serve as a reference model for future developments in urban settings. Readers are encouraged to explore the architectural plans, sections, and designs utilized in this project to gain a more profound appreciation of the intricate details and thought processes behind its realization. Engaging with these elements can provide deeper insights into the architectural ideas that have shaped this thoughtful and multifaceted endeavor.


 Denis Milani Adriano
Denis Milani Adriano 























