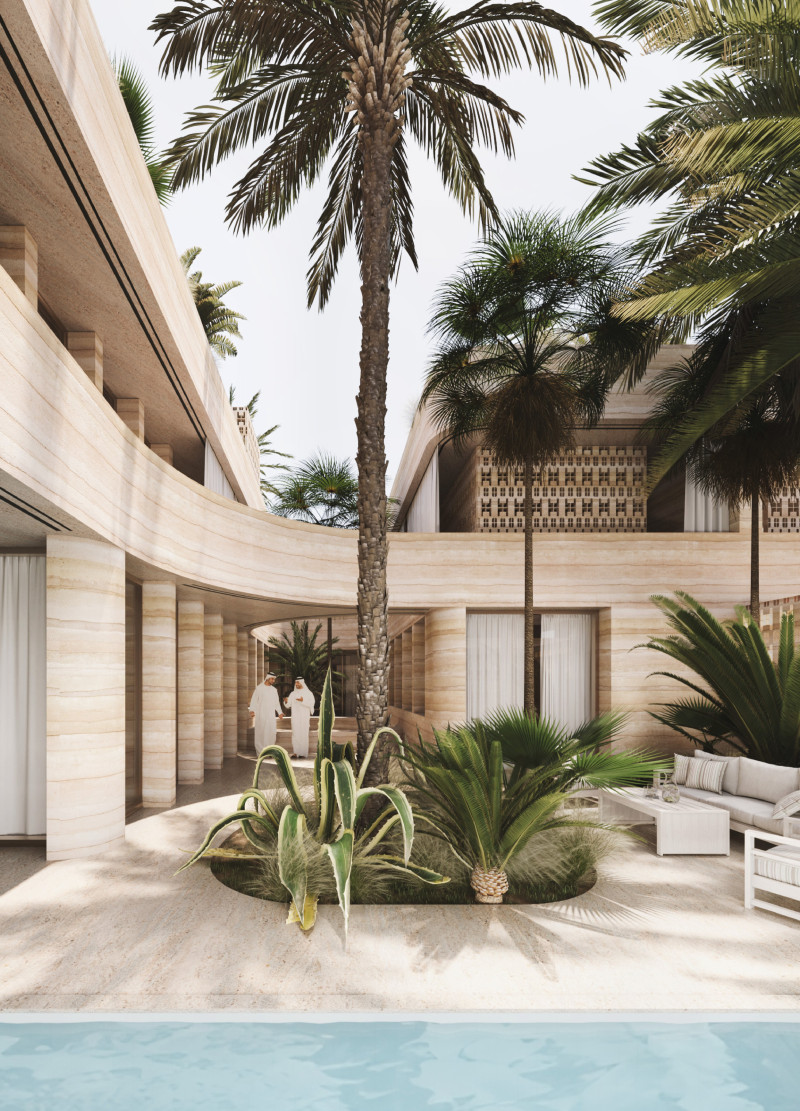5 key facts about this project
At the core of the design is a commitment to materiality that speaks to the location’s character and history while integrating modern construction techniques. The use of materials such as local timber, exposed concrete, glass, and metal provides a tactile quality to the structure, establishing a dialogue with the surrounding landscape. These materials have been selected not only for their visual appeal but also for their performance characteristics, ensuring the building is energy-efficient and durable.
The layout of the project is meticulously planned, with an emphasis on natural light and ventilation, which are crucial aspects of sustainable architecture. Large windows and strategically placed openings promote cross-ventilation, reducing the reliance on artificial climate control systems. The integration of green spaces within the design further enhances the occupants’ connection to the outdoors, fostering a sense of well-being and community interaction. Lush landscaping, accessible terraces, and green roofs contribute to a harmonious blend of built and natural environments.
Unique design approaches can be observed in the building's form, which deviates from conventional rectangular structures. Instead, the architecture embraces a series of interconnected volumes that create dynamic spaces while promoting a fluid movement throughout the site. This choice not only enhances visual interest but also allows for flexibility in how the spaces are used over time. The interplay between solid and void also invites exploration of interior spaces, leading to a journey that is both introspective and communal.
Moreover, the choice of colors and textures throughout the project further reinforces its identity. A muted palette is employed, drawing inspiration from the natural hues found in the surrounding landscape. This thoughtful selection creates a sense of unity, ensuring that the building does not dominate its environment but rather complements it. Textured surfaces, achieved through varied cladding techniques, add depth to the façades, encouraging interaction and engagement from passersby.
Sustainability is intricately woven into the fabric of the project, reflecting a broader architectural trend toward environmentally responsible design. The use of renewable energy sources, such as solar panels and rainwater harvesting systems, minimizes the environmental footprint while enhancing the building's operational efficiency. Inside, the organization of spaces considers the well-being of its users, establishing a rhythm that balances private retreat areas with vibrant, communal zones, facilitating social interaction and collaboration.
As one delves deeper into the architectural plans, sections, and designs, it becomes evident that the project is not merely a space but a thoughtful environment that encourages a lifestyle aligned with contemporary values of sustainability and community. The architecture is a testament to the potential of design to influence daily life positively, encouraging users and visitors alike to engage with their surroundings in a meaningful way.
This project stands as a notable example of modern architecture that respects its context while pushing forward innovative ideas concerning space usage and environmental responsibility. Readers are encouraged to explore the project presentation for more insights into the architectural plans and sections, as well as the underlying architectural ideas that drive this design forward. The attention to detail and commitment to creating a harmonious blend of architecture and nature are evident throughout, offering a rich resource for those interested in contemporary architectural practice.


 Omar El Boucherour
Omar El Boucherour 























