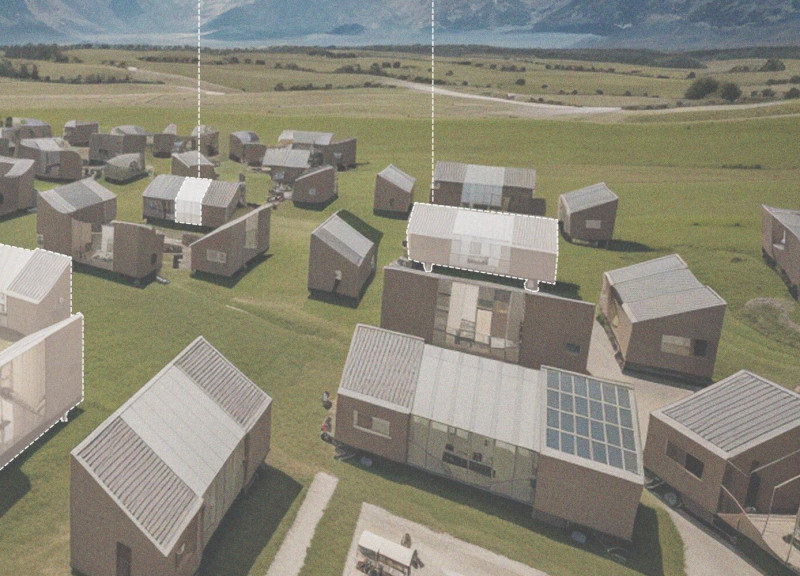5 key facts about this project
This architectural project primarily functions as a mixed-use development, accommodating residential units alongside commercial spaces. This dual functionality reflects the growing demand for adaptable spaces that cater to various needs in an increasingly urbanized world. By integrating living and working areas, the design fosters a lifestyle that accommodates both relaxation and productivity, a necessity in today's fast-paced society.
The architectural design is marked by its clean lines and thoughtful proportions, which lend a sense of balance to the overall structure. The façade is characterized by a combination of materials that reflect the local context while also introducing contemporary elements. The use of warm-toned brick establishes a connection with the traditional architecture of the area, while expansive glass panels and sustainable materials introduce an element of modernity. This choice of materials not only enhances the visual appeal but also emphasizes energy efficiency and sustainability, aligning with the growing architectural discourse surrounding ecological responsibility.
In terms of layout, the project prioritizes accessibility and natural light, with open-plan spaces that encourage both social interaction and individual tranquility. The flow of the interior spaces is carefully orchestrated, enabling seamless movement throughout the building. Architectural details such as strategically placed windows contribute to the interior’s inviting atmosphere, allowing occupants to enjoy views of the surrounding landscape while benefiting from abundant natural light. This design approach is not merely about aesthetics; it underscores the importance of well-planned environments in promoting well-being among inhabitants.
One significant aspect of this project is its use of innovative design methods to enhance efficiency and reduce environmental impact. The incorporation of green roofs and rainwater harvesting systems exemplifies a commitment to sustainable practices, contributing positively to the urban ecosystem. These features not only enhance the building's energy performance but also provide green spaces for residents and contribute to biodiversity in the city. The project embodies a forward-thinking approach by integrating technology and design principles aimed at reducing the carbon footprint, bridging the gap between urban living and ecological stewardship.
Unique design approaches are evident in how the building interacts with its surroundings. The incorporation of communal spaces, such as landscaped terraces and outdoor seating areas, fosters a sense of community among residents and visitors. These transitional spaces encourage social engagement and provide valuable opportunities for recreation within the urban fabric. Moreover, the strategic positioning of the building within the site takes advantage of prevailing winds and sunlight, enhancing thermal comfort and further solidifying its environmental credentials.
The project is a prime example of how thoughtful architectural design can respond to the complexities of modern urban living while emphasizing sustainability and community connection. The balance of functionality and aesthetic appeal offers a model for future projects seeking to harmonize with their backdrop, maintaining respect for historical contexts while advancing the boundaries of contemporary architecture.
For those interested in delving deeper into the architectural intricacies of this project, the accompanying architectural plans, sections, designs, and innovative architectural ideas provide valuable insights into the design rationale and execution. Exploring these elements is essential to fully appreciate the comprehensive vision behind this architectural endeavor and its contribution to the evolving dialogue on urban development.


























