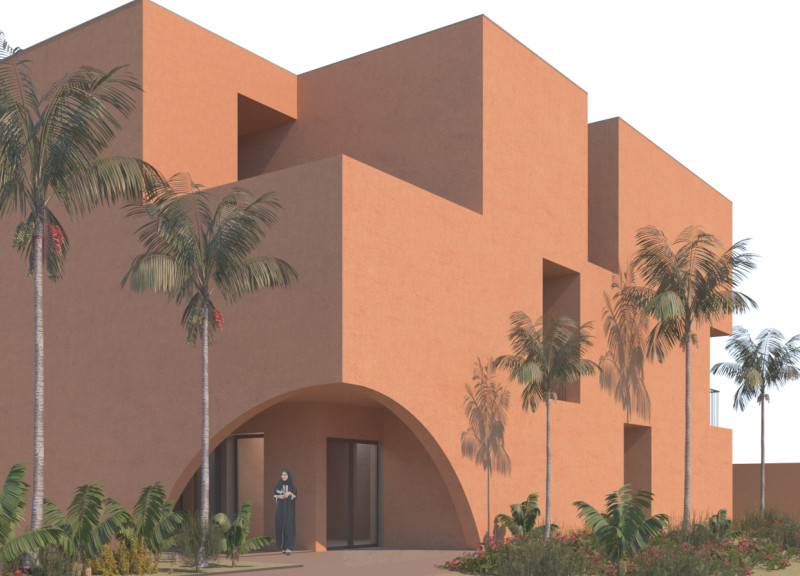5 key facts about this project
At its core, the project stands as a testament to modern architectural practices that prioritize environmental sustainability and efficient space utilization. The design seeks to reflect the character of the surrounding area while integrating seamlessly into its context. Each detail was carefully considered to ensure that the building not only meets its functional requirements but also enhances the user experience through thoughtful architectural solutions.
The exterior of the structure encapsulates the design ethos, showcasing a harmonious blend of materials, textures, and shapes. The facade features a combination of glass and natural stone, which not only enhances visual interest but also aligns with sustainable design principles by utilizing locally sourced materials. The extensive use of glass permits an abundance of natural light to permeate the interior spaces, making them feel more open and inviting. This transparency is a critical design approach, allowing the building to engage with its surroundings while providing occupants with views of the vibrant urban environment outside.
In terms of layout, the project incorporates a variety of spaces designed to accommodate different activities. Open floor plans are utilized throughout, allowing for flexibility and adaptability in how spaces can be used. This approach is particularly beneficial in commercial areas, where businesses can adjust their layouts to better serve their clienteles. The interior design prioritizes user comfort and efficiency, promoting a fluid transition between spaces, fostering collaboration, and encouraging community interactions.
Unique design elements are evident in the architectural details, including the incorporation of green roofs and outdoor terraces that not only enhance the building's aesthetic but also contribute to its ecological footprint by promoting biodiversity and improving air quality. These outdoor elements further extend usable space, bridging the gap between the indoor and outdoor environments and offering users a variety of experiences within the urban context.
The project's attention to detail is reflected in the selection of finishes and fixtures, which were chosen not only for their durability but also for their ability to contribute to a cohesive design narrative. Natural materials, warm tones, and textures have been employed strategically to create a welcoming and comfortable atmosphere. These choices reflect a modern approach to design that values both functionality and beauty, ensuring that the spaces resonate with users on multiple levels.
In addition to its architectural significance, this project embodies principles of equity and accessibility. Special attention was paid to ensure that the design accommodates individuals with varying abilities, promoting inclusivity throughout. Features such as ramps, accessible entrances, and clear signage enhance navigation within the building, ensuring that all users can comfortably access various areas.
This architectural design project serves as an example of how modern architecture can facilitate community interaction, promote sustainability, and respond to the complexities of urban life. The careful integration of diverse functions with thoughtful design approaches illustrates the potential of architecture to shape environments that enrich the lives of their occupants. For those interested in exploring the intricacies of this project further, including its architectural plans, sections, designs, and underlying ideas, a closer examination of the project presentation is encouraged to gain deeper insights into its thoughtful design narrative.


























