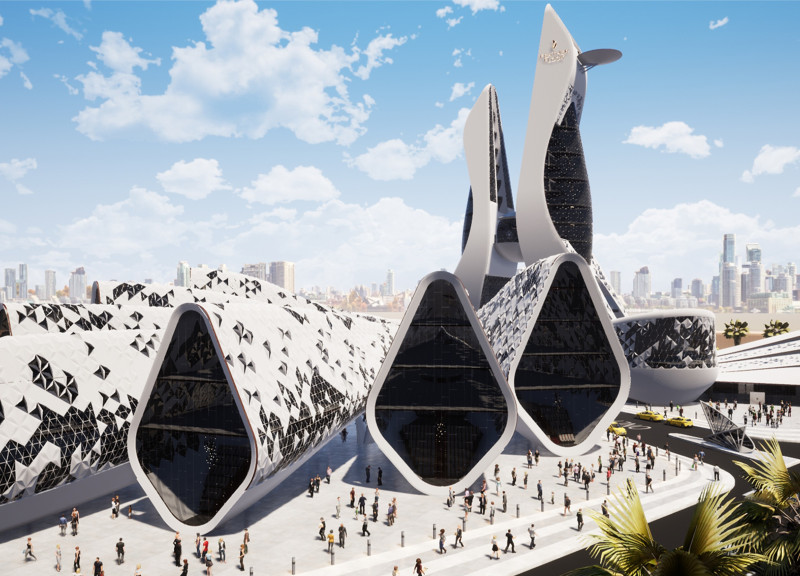5 key facts about this project
The project's overall form is characterized by a harmonious balance between open areas and defined spaces. This layout promotes fluid movement, allowing for both privacy and group activities within the same footprint. The central atrium serves as the heart of the building, inviting natural light while simultaneously acting as a gathering point. The strategic orientation of the building is informed by sunlight patterns, which have been meticulously planned to maximize daylight penetration and enhance energy efficiency. The use of large, strategically placed windows facilitates cross-ventilation, contributing to the indoor climate and reducing dependence on artificial HVAC systems.
Materiality plays a fundamental role in this architectural endeavor. The primary materials used include reinforced concrete and sustainably sourced timber, chosen not only for their durability but also for their aesthetic qualities. Concrete forms the structural backbone and is artistically exposed in various areas, providing a raw, industrial feel that contrasts beautifully with the warmth of wood. The timber elements add a natural touch, creating a welcoming atmosphere that encourages community engagement. The integration of green roofs and living walls further enhances the project, promoting biodiversity and reducing heat island effects in the vicinity.
A notable design aspect is the attention to detail in the transitions between indoor and outdoor spaces. Terraces and balconies extend the usable area of the center, facilitating outdoor programming and fostering a connection with nature. This seamless integration of spaces is reflective of a broader trend in architecture that seeks to dissolve the boundaries between built environments and their natural surroundings.
Furthermore, the architectural design incorporates flexible room configurations that adapt to various functions, from workshops and meetings to recreational activities. This adaptability is central to the project's mission, catering to diverse community needs and ensuring long-term relevance. Thoughtful consideration has been given to acoustics and lighting, supporting various activities without compromising comfort.
Unique to this project is its approach to community engagement during the design process, where feedback from local stakeholders significantly informed material choices and spatial arrangements. This collaborative effort not only aligns the architecture with the specific needs and desires of the community but also fosters a sense of ownership among residents.
In summary, this architectural project is an eloquent reflection of modern design that merges functionality with ecological awareness. By effectively utilizing space and materials, the design promotes community connectivity while respecting the surrounding environment. Readers are encouraged to explore the architectural plans, sections, and various design elements that present further insights into the project's execution and its significance in contemporary architecture. A deeper examination of its architectural ideas will undoubtedly reveal the thoughtful strategies employed to achieve both aesthetic and functional excellence.


 Micheale Nguse Tesfay
Micheale Nguse Tesfay 




















