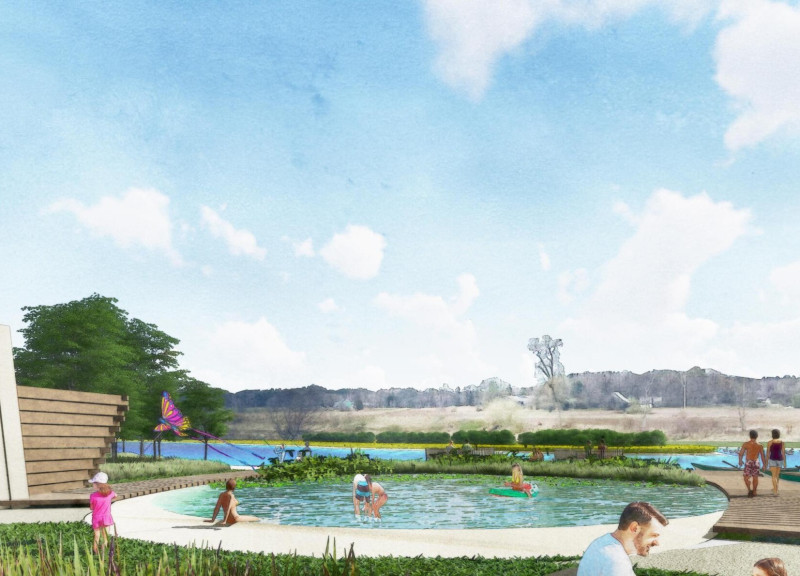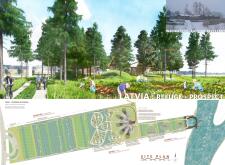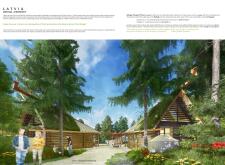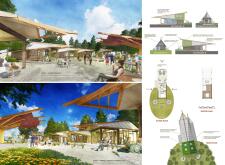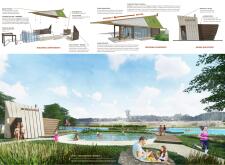5 key facts about this project
Functionally, the project serves as a multifunctional community space that provides cabins, communal areas, gardens, and terraces. Each element is meticulously designed to encourage community interaction while allowing for individual privacy in a natural setting. The thoughtful layout comprises agricultural fields, shared dining areas, and elevated spots for relaxation and stargazing. This combination not only brings people together but also promotes an ongoing dialogue between inhabitants and nature.
The cabins are essential to the project, designed with sustainability as a core principle. Constructed from locally sourced timber, they reflect traditional Latvian building styles while embracing modern functionality. Their green roofs serve a dual purpose, acting as insulation and creating habitats for local wildlife. This design detail is particularly important, as it enhances the overall ecological value of the project. Furthermore, the integration of bamboo into the construction not only supports eco-friendly practices but also adds an element of texture and warmth to the structures.
Community participation has also been a vital aspect of the design process. The layout facilitates spaces where local events, workshops, and social gatherings can occur, reinforcing community bonds and promoting cultural exchange. Unique features include terraces that offer panoramic views of the surrounding landscape, providing residents and visitors with opportunities for reflection and connection to the environment. The distinct positioning of these terraces underlines the project’s emphasis on prospect, granting users a visual and experiential connection to the broader context of Latvia’s natural beauty.
The material choices made throughout the project enhance its character and sustainability. In addition to timber and bamboo, natural stone is utilized to create durable pathways, anchoring the structures to the land and ensuring they blend seamlessly with the surroundings. The use of glazing in various architectural designs maximizes natural light while minimizing energy consumption, further promoting a sustainable ethos.
The architectural design provides an inviting environment where individuals can engage with both the landscape and each other. It successfully balances private and communal spaces, encouraging a sense of ownership and responsibility among users. This thoughtful integration of design and function speaks to the project's vision of a community deeply rooted in its cultural traditions while being open to new experiences.
The "Refuge + Prospect" project is an insightful exploration of how architecture can serve the dual purpose of creating individual havens while fostering community connections. Its commitment to sustainability, cultural integration, and community engagement makes it a valuable addition to modern architectural discourse. For those seeking to delve deeper into the specific architectural ideas, plans, sections, and details of this remarkable project, exploring the comprehensive presentation will yield a wealth of information on its innovative designs and unique approach.


