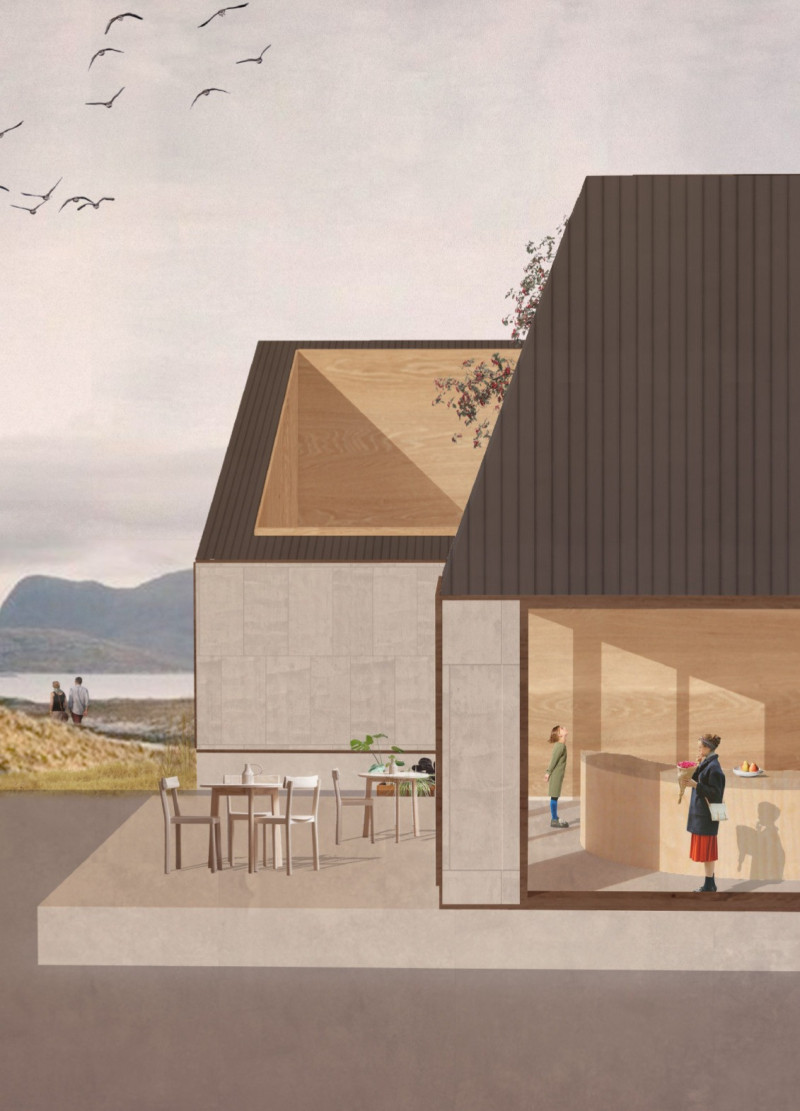5 key facts about this project
Sustainability is a key focus of the project, as evidenced by the sustainable material choices and energy-efficient systems incorporated into the design. The use of cross-laminated timber (CLT) reflects a commitment to eco-friendly practices, while concrete and corrugated metal roofing provide durability against local climate conditions. These materials not only contribute to the structural integrity of the project but also align with the visual aesthetics, creating a harmonious relationship with the natural surroundings.
Unique Design Approaches
The organizational framework of Emanation is centered around the principles of light and landscape connection. Large glazing areas ensure ample natural light enters the interiors, promoting a sense of openness and connection to the exterior. The varied roof forms and heights contribute to a dynamic visual identity that reflects the undulating terrain of Iceland, distinguishing this project from other hospitality developments.
The architectural response to local vernacular heritage is notably significant. The design articulates a contemporary interpretation of traditional Icelandic architecture while maintaining functionality. Key spaces, like the wellness facilities and social areas, are intentionally designed to foster a sense of community among visitors, encouraging engagement with local traditions, particularly in the craft of beer-making showcased within the facility.
Spatial Organization and Functionality
Emanation's spatial organization connects various functional elements seamlessly. The central courtyard serves as a focal point for social interactions and relaxation, while the varied programmatic functions, including the café and gift shop, stimulate engagement with local crafts and culinary traditions. This layout encourages visitors to explore and appreciate the unique offerings of the Myvatn region.
Additionally, attention to user experience is evident through the thoughtful arrangement of spaces. The blend of private accommodations with common areas enhances the communal atmosphere, making it a welcoming environment for guests. The design facilitates multiple user experiences, from solitary relaxation in the spa to social gatherings in the café, ensuring that every visitor can find their space within the project.
For those interested in a detailed understanding of Emanation, exploring the project presentation provides comprehensive insights into its architectural plans, sections, and design details. Delve into the unique architectural ideas and functional layout, which underline Emanation's commitment to marrying architecture with the natural beauty and cultural essence of the Myvatn region.


























