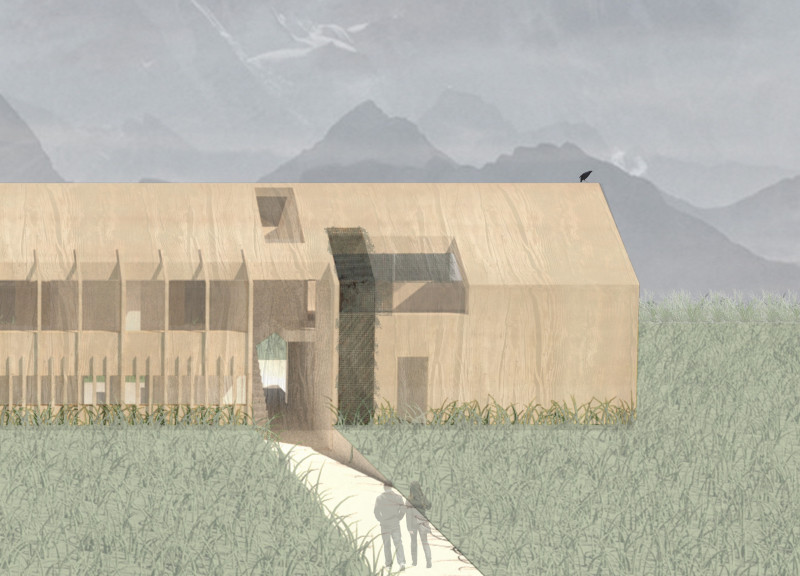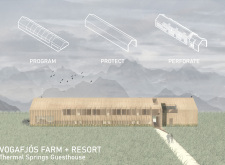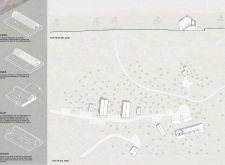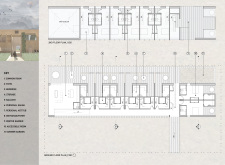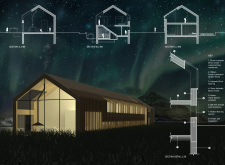5 key facts about this project
At its core, the project is structured to balance private and communal spaces, effectively accommodating various guest needs while promoting social interaction. The architectural plans feature an efficient layout that organizes rooms in a manner that maximizes both comfort and accessibility. Guests can experience the beauty of their surroundings from the privacy of their accommodations while also having access to communal areas designed for gathering and leisure. The overall design embodies a modern rustic aesthetic, using local materials that reflect the cultural context of its location.
One of the key features of the Vogafjós project is its innovative use of space and structure. By partially embedding the building into the earth, the design takes advantage of the site's natural insulation properties, reducing the energy needed for climate control. The use of cross-laminated timber not only ensures structural integrity but also underscores a commitment to environmentally responsible building practices. This choice of materials, alongside sheep's wool insulation, highlights the project’s focus on sustainability without compromising on warmth or comfort.
The architectural designs incorporate large, triple-glazed windows that facilitate ample natural light while providing breathtaking views of the Northern Lights. This transparent façade enhances the relationship between interior spaces and the natural landscape, a key design approach that informs much of the guesthouse's architecture. The careful placement of these windows and the thoughtful layout allow for an immersive experience, where the beauty of the Icelandic environment becomes an integral part of the guests' stay.
Another notable aspect is the attention to landscape integration. The surrounding outdoor areas have been deliberately designed to promote the growth of native flora, creating a seamless transition between the guesthouse and its natural setting. This strategy not only enhances biodiversity but also ensures that the building complements the landscape rather than imposing upon it. By blending the architecture with the topography, the project fosters a sense of tranquility that aligns with the wellness elements at the core of the guesthouse's appeal.
The unique design approaches displayed in the Vogafjós project resonate on multiple levels. It prioritizes sustainability and energy efficiency while ensuring that the aesthetic quality remains high. The choice of traditional forms alongside contemporary materials demonstrates a respect for local heritage while pushing the boundaries of modern architecture. This delicate balance results in a building that is not only beautiful but also functional and responsible.
Visitors interested in a deeper understanding of the architectural elements of this project are encouraged to explore architectural plans, architectural sections, and other architectural ideas that contribute to the overall design narrative. The Vogafjós Farm and Resort Thermal Springs Guesthouse stands as a compelling case study in how thoughtful architectural practices can yield spaces that enrich the lives of their occupants and harmonize with the environment. For those intrigued by this exceptional endeavor, a detailed review of its architectural designs may provide even more insight into the innovative techniques and ideas that define the project.


