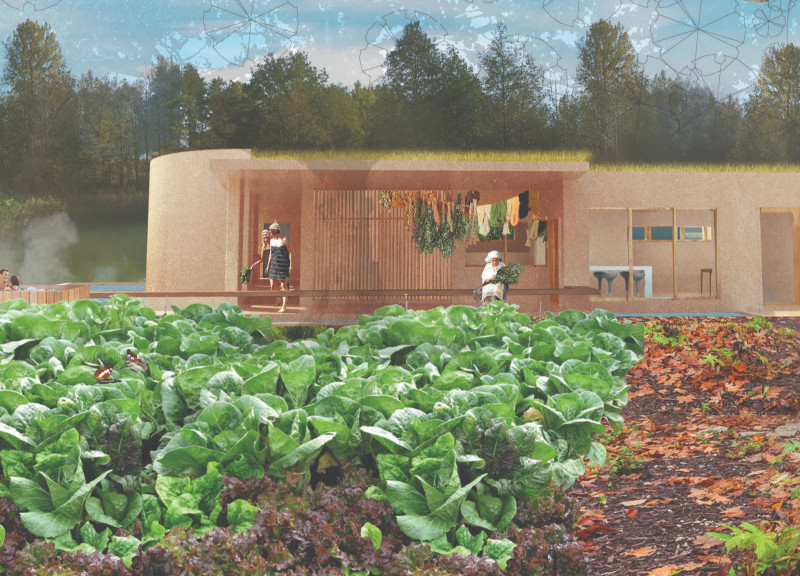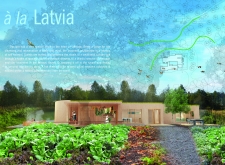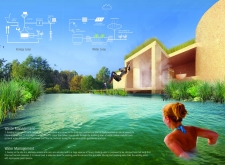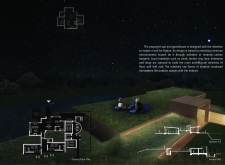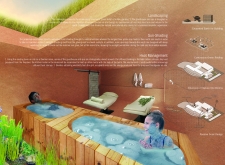5 key facts about this project
The spatial organization of "à la Latvia" is carefully crafted to facilitate a seamless flow between indoor and outdoor environments. The design begins with welcoming outdoor showers that set the tone for the cleansing journey. Guests are guided through thoughtfully curated spaces including treatment rooms and therapeutic areas, culminating in a sauna that leads to an invigorating plunge into a natural pond. This progression emphasizes physical and mental rejuvenation, aligning with the foundational rituals of the Latvian lifestyle.
Key components of the design include a natural pool, designed to integrate effortlessly with the surroundings, encouraging guests to connect with the natural beauty of the site. Adjacent to the pond, outdoor social areas provide spaces for relaxation and social interaction, underscoring the importance of community in wellness practices. The strategic placement of large glass elements throughout the structure maximizes natural light, providing a warm ambiance while reducing reliance on artificial lighting. This integration of transparency in architectural design further enhances the connection with the outdoors.
Sustainability is a significant aspect of this project, embedded in its architectural philosophy. The use of local materials like timber, clay, and straw reflects a conscious effort to minimize the environmental impact while also honoring regional building traditions. Key structural elements exhibit thermal mass capabilities, ensuring that the building maintains a comfortable indoor climate throughout the seasons, particularly vital in the colder months of Latvia. The architectural plans show how energy loops are created with organic waste, converting it into usable energy forms, and rainwater harvesting systems are incorporated into the water management strategy, emphasizing the comprehensive approach to sustainability.
The landscaping plays a crucial role in enriching the user experience. Edible gardens and natural vegetation are strategically placed around the facility to enhance biodiversity, create a sense of tranquility, and promote interaction with nature. The blend of architecture and natural elements invites guests to engage in a holistic experience that nurtures both body and mind.
The unique design approaches employed in "à la Latvia" also highlight the thoughtful merging of architectural ideas with local cultural context. Each decision in the design process reflects an understanding and appreciation of Latvian traditions, especially concerning healing and wellness. The result is an architectural narrative that expresses locality, sustainability, and modern functionality, standing as a testament to the possibilities of integrating architecture with an ecological mindset.
For those interested in exploring this project in greater depth, viewing the architectural plans, sections, and detailed designs will provide further insight into the innovative design principles and practical solutions employed. The exploration of “à la Latvia” serves not only as an architectural study but also as a representation of a deeper commitment to cultural heritage and sustainability in the modern built environment.


