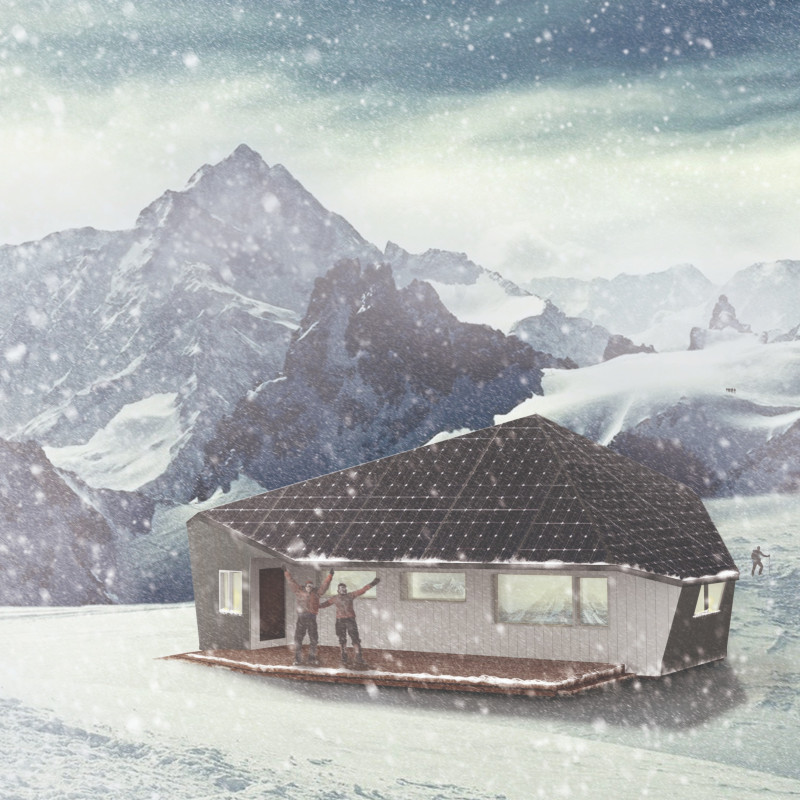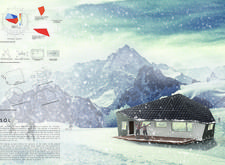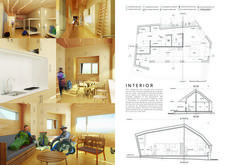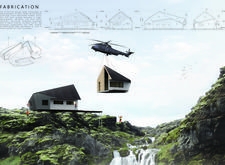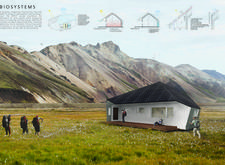5 key facts about this project
At its core, the project is designed to serve as a multi-functional cabin that can accommodate a diverse range of users—from solo adventurers to families seeking adventure in the wild. The structure supports communal living while maintaining spaces for personal retreat, thus acknowledging the varied needs of its occupants. With sleeping arrangements for up to eight individuals, SÓL fosters a sense of community, where guests can share experiences while enjoying the comforts of a well-appointed space.
One of the most notable aspects of SÓL is its adherence to passive solar design principles, confirming its commitment to energy efficiency. By strategically orienting the building to maximize sun exposure and incorporating polycrystalline solar panels, the project aims to reduce its carbon footprint. The anticipated energy production of approximately 6709 kWh each year demonstrates the building's potential for sustainability and self-sufficiency in a remote setting.
The materiality of the design reinforces its environmental considerations. Cross-laminated timber serves as the primary structural element, delivering both aesthetic warmth and insulation properties. This material is complemented by sustainable wood finishes throughout the interior, contributing to an inviting atmosphere that connects the occupants to nature. The exterior features metal cladding that not only protects against the severe Icelandic weather but also provides a modern aesthetic, bridging the gap between contemporary architecture and the traditional elements of the region.
Another significant feature of the SÓL project is its focus on accessibility. It embraces inclusive design principles to ensure that all individuals, regardless of ability, can enjoy the experience of staying within its walls. Accessible routes, thoughtful cabin layouts, and adaptable furnishings are woven into the overall design, making it a welcoming environment for everyone.
In addition to its innovative design, SÓL incorporates effective biosystems that promote ecological sustainability. The use of a composting toilet system, along with water harvesting features, ensures that the facility minimizes its impact on the environment while allowing guests to engage with nature appreciatively. Energy storage capabilities are also embedded within the design, permitting the building to operate independently and efficiently off-grid.
What distinguishes SÓL from other architectural projects is its comprehensive approach to addressing the needs of a diverse clientele while promoting environmental stewardship. It serves not merely as accommodation but as a model for how contemporary architecture can enhance our relationship with nature. Every detail of the design reflects a commitment to functionality and ecological responsibility, making it a vital addition to Iceland's architectural landscape.
To delve deeper into the intricate elements that define "SÓL," readers are encouraged to explore the architectural plans, sections, designs, and ideas presented in the project documentation. This exploration will provide a more nuanced understanding of how the various components work cohesively to create a harmonious balance between shelter, functionality, and environmental consciousness.


