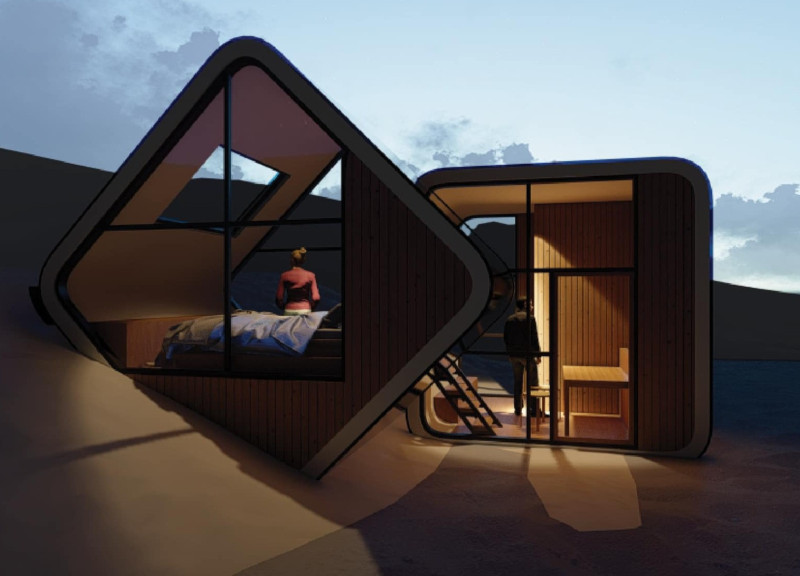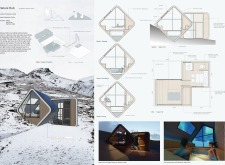5 key facts about this project
The design incorporates a dynamic geometric form that interacts with the topography. This orientation not only optimizes views of the northern lights but also integrates the structure into its environment. The Nature Hub functions as a compact accommodation containing sleeping quarters, communal areas, and private hot spring access, structured to accommodate varying group sizes and activities.
Unique Architectural Features
One of the notable aspects of the Nature Hub is its approach to sustainability. The design utilizes both renewable energy sources, specifically solar panels incorporated into the sloped roof, and innovative water collection systems that harness melting snow for potable water. This reflects a strong commitment to eco-friendly practices and resource conservation.
The material selections bolster this ethos. Exterior cladding consists of sustainable timber, which offers thermal performance and aesthetic appeal. Complementary metal panels on the roof enhance durability and weather resistance. Inside, materials such as plywood and engineered wood contribute to a warm and inviting atmosphere while ensuring structural resilience.
The Nature Hub is notable for its adaptability in space utilization. The modular design features three distinct modes: a sleeping area with retractable furniture for efficient space use; a communal area that serves both living and dining functions; and private hot springs that provide relaxation while maintaining views of the landscape. This flexibility not only enriches the visitor experience but also maximizes the efficiency of the interior layout.
Integration of Natural Elements
The architectural design prioritizes natural light throughout the structure. Extensive use of glass in the façades creates a connection to the exterior, allowing occupants to feel immersed in the surrounding environment. This biophilic approach promotes well-being and enhances the aesthetic experience by framing views of the Icelandic landscape.
In essence, the Nature Hub embodies thoughtful design principles that merge functionality, sustainability, and natural integration. The project serves as a potential benchmark for future architectural endeavors focused on eco-tourism and sustainable living in rugged terrains.
To explore more intricate details, including architectural plans, sections, and design ideas, consider reviewing the complete project presentation. This provides a comprehensive view of how architectural design can harmoniously coexist with natural landscapes.























