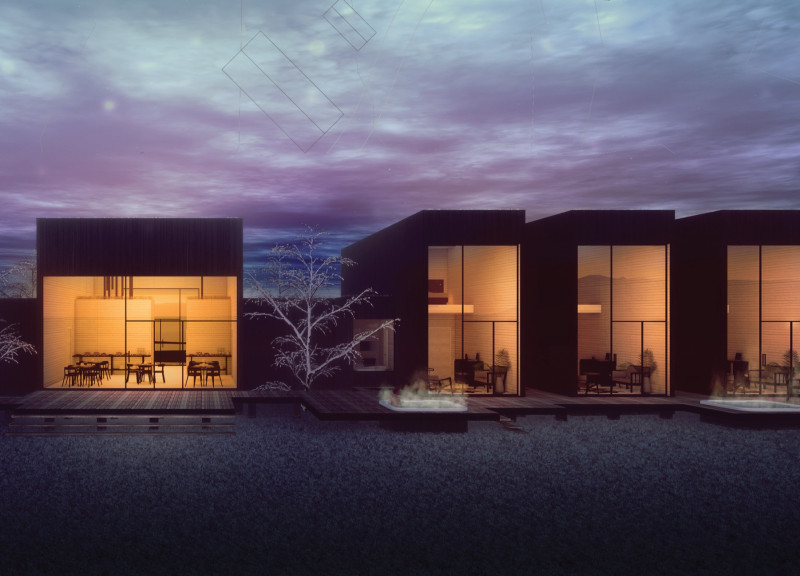5 key facts about this project
At its core, the function of the guesthouse is to provide a retreat for visitors seeking solitude, adventure, and a connection to nature. This guesthouse comprises ten well-appointed wooden cabins, thoughtfully oriented to maximize views of the stunning natural landscape. The arrangement of these cabins not only prioritizes privacy but also ensures that each accommodation offers a unique perspective of the Northern Lights. The architecture is characterized by a contemporary aesthetic that melds seamlessly with the natural elements, utilizing a palette of black, white, and warm wooden finishes that echo the surrounding terrain.
One of the essential elements of this project is its dedication to sustainable architectural practices. A significant feature is the smart tinting glass used throughout the cabins. This advanced technology allows for adjustable transparency, enabling occupants to control light levels and privacy without compromising the stunning scenery. The glass transitions from clear to opaque, optimizing energy efficiency and contributing to a more comfortable indoor environment. The warm wooden beams not only provide structural integrity but also bring a sense of warmth and connection to the outdoors.
Inside each cabin, the design focuses on maximizing comfort and functionality. The layout includes private bedrooms and spacious living areas that encourage both relaxation and social interaction. The interiors are designed with simplicity and elegance in mind, allowing guests to unwind amidst the serene environment. Furthermore, the integration of smart lighting systems enhances the user experience, enabling guests to tailor their surroundings to suit their mood and preferences.
The architecture also features communal spaces, including a dining hall and reception area, which foster a sense of community among guests. These spaces are designed to enhance the overall experience, promoting interaction while still allowing for private reflection. The careful consideration of these areas signifies how architecture can encourage social engagement without overwhelming the individual.
Highlighting its commitment to environmental sustainability, the guesthouse employs geothermal energy systems for heating, harnessing the natural resources of the region. This approach not only prioritizes energy efficiency but also minimizes the project's overall ecological footprint. The use of greywater recycling systems is another notable feature, emphasizing responsible water management in alignment with contemporary green practices.
The meticulous choice of materials underscores the project’s ethos of blending with the landscape. From the wooden beams that frame the structure to the screed concrete used in the foundations, each material is selected for its durability and natural appeal. This thoughtful selection enhances the overall aesthetic and functional qualities of the guesthouse while reinforcing its connection to the surrounding environment.
This project serves as a compelling example of contemporary architecture that respects nature while providing a luxurious, comfortable experience for its occupants. By emphasizing sustainable practices and thoughtful design, it offers guests a chance to enjoy the breathtaking beauty of Iceland in a setting that is both modern and rooted in local traditions. For a comprehensive view of the architectural plans, sections, and other designs that illustrate the nuances of this project, readers are encouraged to explore the detailed presentation of the guesthouse. This exploration will provide further insights into the innovative architectural ideas that define this remarkable endeavor.


























