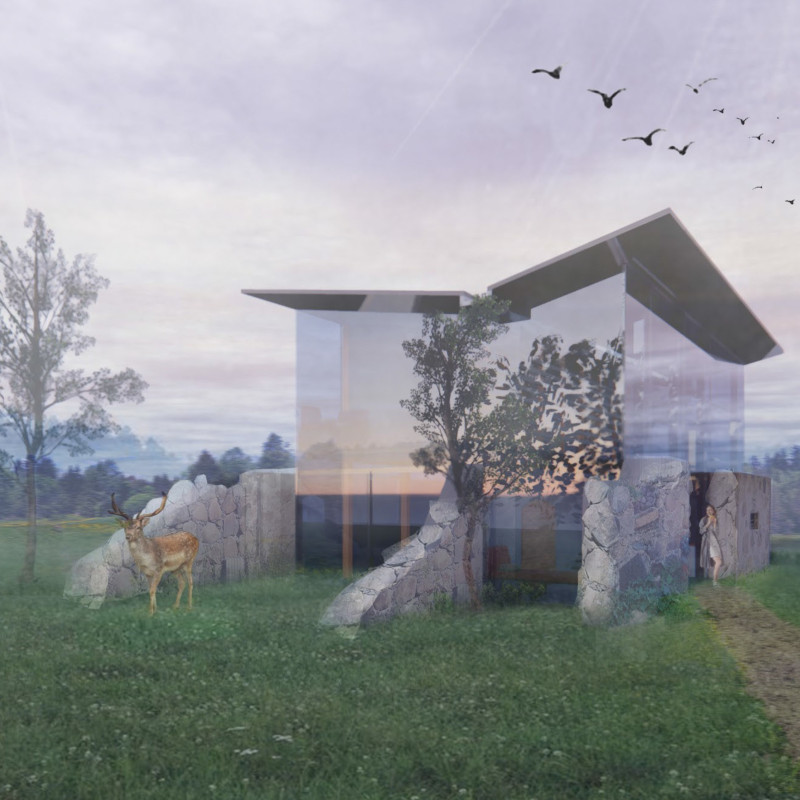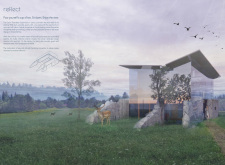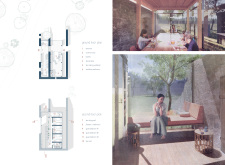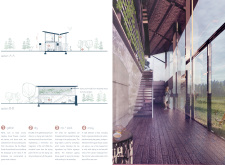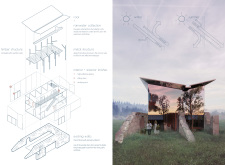5 key facts about this project
The overall architectural design emphasizes a seamless integration with the surrounding landscape. The butterfly roof design allows for efficient rainwater collection, reflecting a commitment to environmental sustainability. Extensive use of reflective glazing enhances the connection between the indoor spaces and the natural surroundings, allowing for maximum daylight penetration and views. The building effectively blends traditional materiality with modern aesthetics, presenting a unique character in both its exterior and interior environments.
Unique Design Approaches
This project distinguishes itself from typical guest houses through its strong emphasis on sustainability. The use of reclaimed stone from the existing barn structure provides a sense of historical continuity, while modern materials such as reflective glazing and timber contribute to the building’s environmental goals. The common area facilitates socialization, further enriching the visitor experience by promoting community interaction around the practice of tea-making.
Additionally, the layout of the guest house is designed for flexibility. The ground floor accommodates both common and functional spaces tailored for tea workshops, while the second floor provides private guest quarters. This duality caters to a variety of group sizes and activities. The integration of outdoor seating areas encourages guest interaction with the natural landscape, allowing for an immersive experience within Latvia's unique ecology.
Functions and Important Details
The main functions of the guest house include accommodation, communal gathering, and educational workshops focused on tea-making and local culture. The architectural design features a variety of integral areas: a common space for gatherings and workshops, a kitchen adjacent to the communal area, and private guest rooms on the upper level.
The design also highlights sustainable practices. The rainwater collection system is cleverly integrated into the roof design, ensuring efficient water management. Furthermore, the significant use of glazing not only enhances the aesthetic aspects of the architecture but also promotes energy efficiency by balancing natural light and temperature.
In summary, the OzoSaim Teamakers Guest House exemplifies contemporary architecture that respectfully engages with its historical context while prioritizing sustainability and functionality. It invites exploration into its architectural plans, sections, designs, and ideas that contribute to its unique character within the Latvian landscape. For a deeper understanding of this project, it is recommended to review the detailed architectural documentation available.


