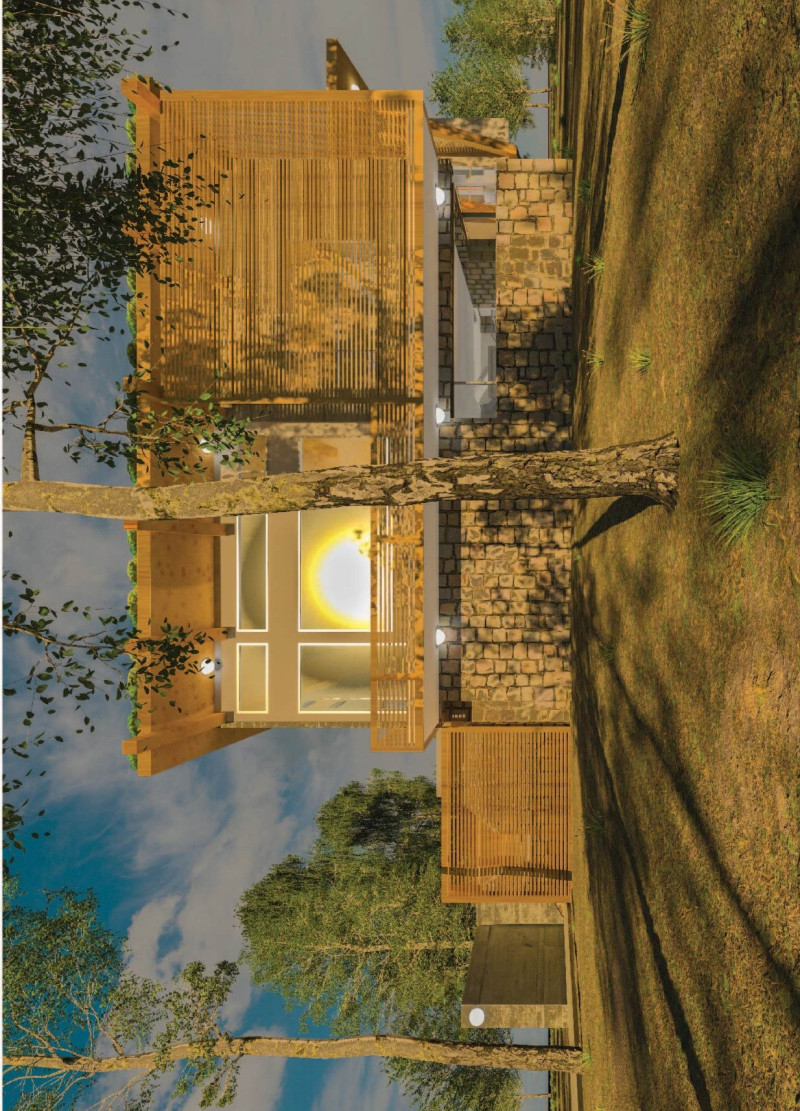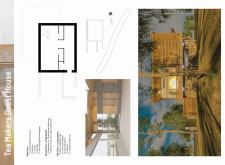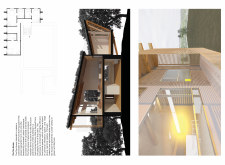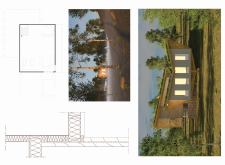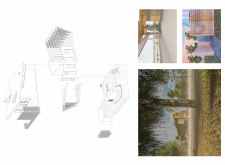5 key facts about this project
At the core of the design is the concept of integrating indoor and outdoor spaces, which is essential for creating an inviting atmosphere. The architecture utilizes expansive windows and sliding glass doors that facilitate an abundance of natural light, blurring the lines between the built environment and the lush greenery outside. This approach not only promotes a sense of openness but also encourages guests to engage with the outdoor environment, making the surrounding landscape a vital part of their stay.
The guest house features a well-organized layout with multiple levels that cater to different needs. The ground floor is equipped with communal spaces designed to encourage social interaction among guests. It includes a multi-purpose room that can be used for dining or leisure activities, promoting communal living. Private sleeping quarters are thoughtfully arranged on the upper levels to ensure guests have the privacy they desire while still being part of the collective experience of the guest house. The careful distribution of spaces provides functionality without compromising on accessibility, allowing visitors to navigate the building easily while enjoying varying vistas.
A careful selection of materials characterizes the architectural approach, emphasizing sustainability and coherence with the surroundings. The predominant use of wood not only adds warmth to the interiors but also aligns with eco-friendly principles. Stone elements are incorporated into the façade, offering stability and a sense of permanence, which enhances the visual appeal. Glass installations play a crucial role in maximizing views and facilitating passive solar heating, further contributing to the guest house’s energy efficiency. Concrete is strategically used to provide structural integrity, while steel components may be present to enhance resilience and support.
One of the unique aspects of the Tea Makers Guest House is its emphasis on outdoor spaces. Balconies and terraces extend from the living areas, providing guests with private outdoor settings to enjoy the natural environment. These spaces are not merely functional but are designed for relaxation and contemplation, facilitating a connection with nature that is central to the guest house's ethos.
The architectural design showcases innovative solutions that address sustainability without sacrificing comfort. The orientation of the building capitalizes on natural light, reducing the need for artificial lighting during the day while maintaining a comfortable indoor climate through effective ventilation strategies. The modular nature of the design allows for flexibility in space usage, adapting to the varying requirements of guests while promoting an efficient use of resources.
The Tea Makers Guest House represents a mindful approach to architecture, focusing on creating spaces that honor the surrounding ecology while delivering a high-quality user experience. By intertwining sustainable practices with aesthetic appeal, the project offers a well-rounded model of modern architecture. As you explore the project presentation further, consider reviewing the architectural plans, architectural sections, architectural designs, and architectural ideas to gain deeper insights into this unique project and its thoughtful execution.


