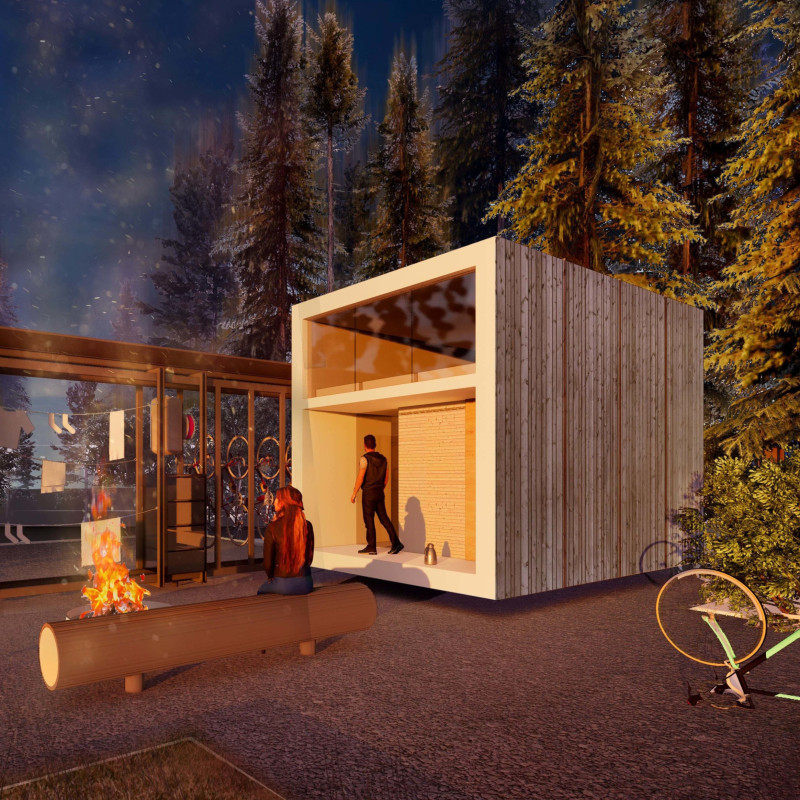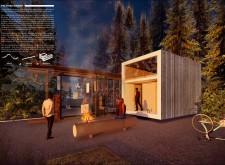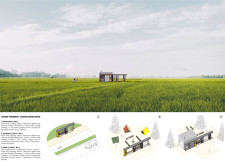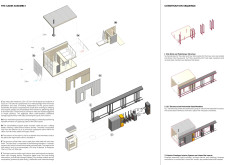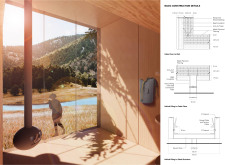5 key facts about this project
The primary function of the River Runner Cabin is to provide a place of refuge and rest for cyclists and nature enthusiasts. The cabin serves as an inviting space for visitors to recharge while engaging with the natural beauty around them. The linear structure complements this function by offering essential amenities such as bike storage and informational kiosks. Together, these elements create a fluid interaction between private retreat and public utility, encouraging a sense of community among users.
In terms of architectural design, the project skillfully balances aesthetic appeal with practicality. The cabin's layout promotes an open and airy feeling, aided by large glass panels that enhance connection to the outdoors. This thoughtful placement of windows blurs traditional boundaries, drawing natural light deep into the interior spaces while providing expansive views of the surrounding forested landscape. The careful consideration given to visual and physical connections with nature is a central theme of the design.
Materiality plays a crucial role in the project’s overall success. Cross-laminated timber is employed throughout the cabin’s construction, delivering both structural strength and thermal efficiency. The timber is not only sustainable but also reinforces the project’s integration with its natural context. Steel members are strategically included within the linear structure to ensure stability, while aesthetic wood finishes add warmth and texture to the overall look. The use of reclaimed materials demonstrates a commitment to sustainability, adding another layer of depth to the project’s narrative.
One of the standout features of the River Runner Cabin is its unique approach to blending construction methods with environmental considerations. The foundation uses helical piling to reduce soil disruption, highlighting a modern method that respects the site’s existing landscape. This technique allows for a stable base while preserving the natural contours and ecology of the area. Such design choices reflect a broader understanding of contemporary architectural practices aimed at minimizing ecological impacts.
The project’s spatial organization further enhances user experience. The open floor plan of the cabin allows for flexible use, accommodating social gatherings while also providing quiet areas for relaxation. The linear structure’s design encourages transit and movement, enriching the experience for cyclists and other visitors as they navigate the site. This careful consideration of user flow demonstrates a nuanced understanding of how spaces are utilized in both functional and experiential ways.
Overall, the River Runner Cabin represents a refined example of architecture that serves multiple purposes while fostering a deep respect for its environmental context. Its combination of innovative construction methods, sustainable material choices, and strategic spatial layouts creates a project that speaks to contemporary architectural values. The design not only meets the functional needs of cyclists and visitors but also invites them to redefine their relationship with the surrounding landscape.
For those interested in delving deeper into the architectural designs, plans, and sections of this unique project, exploring the comprehensive presentation will provide valuable insights and further reinforce the design’s thoughtful approach to modern architectural challenges.


