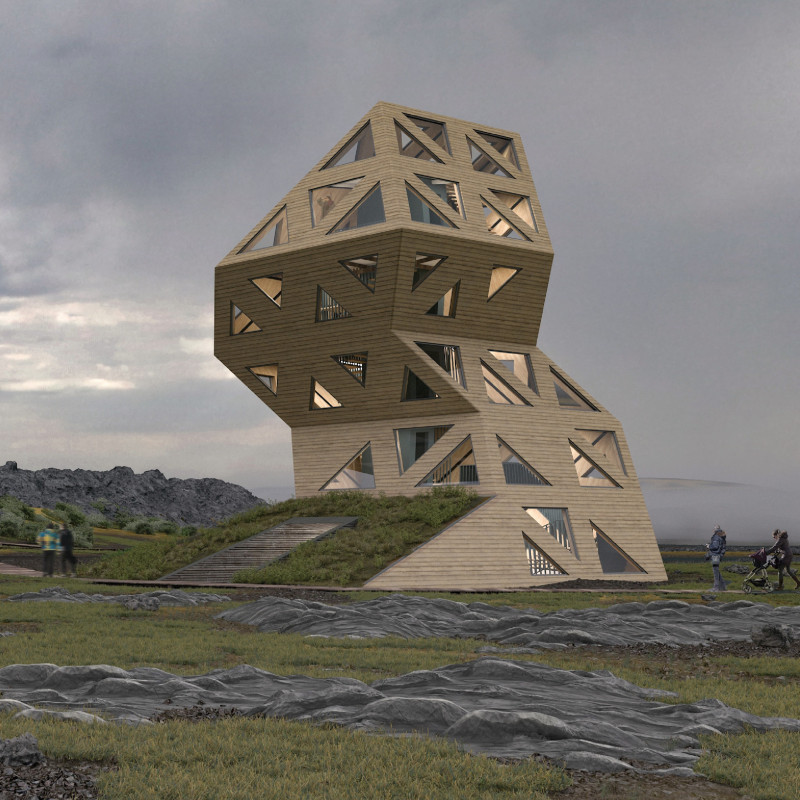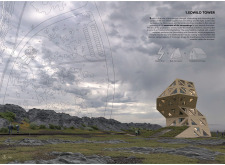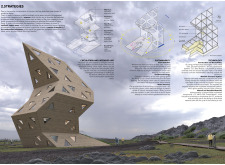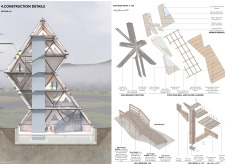5 key facts about this project
The tower consists of a series of stacked volumes, permitting a fluid transition through different functional zones and viewpoints. The strategic form creates spatial variation and enhances the interaction between occupants and the surrounding landscape. As a result, the Sowilo Tower stands as a representation of contemporary architecture that harmonizes with traditional influences, specifically drawing inspiration from the vernacular forms typical to Iceland.
Innovative Design Approaches
One of the defining characteristics of the Sowilo Tower is its integration of natural light and passive solar heating strategies. The orientation and placement of glazed surfaces allow for optimal solar gain while minimizing heat loss, which contributes significantly to the building's energy efficiency. The use of low emissivity double-glazed windows aligns with this approach, promoting the sustainability objectives of the project.
Further distinguishing the project is its focus on local materiality. The primary materials include CLT (Cross-Laminated Timber), OSB (Oriented Strand Board), and steel components, all sourced to ensure minimal environmental impact. This local sourcing not only supports community economies but also reflects a deep connection between the building and its location.
Functional Layout and User Interaction
The user experience is carefully considered within the layout of the Sowilo Tower. The ground floor serves as the main entrance, featuring visitor amenities and service areas that set the stage for exploration. Upper levels are designated for exhibitions and learning spaces, each crafted to foster engagement and provide an understanding of the local ecosystem. The design incorporates ramps and accessible pathways, facilitating movement throughout the building while creating a sense of flow.
The top level offers panoramic views, enhancing interaction with the Icelandic landscape from an elevated perspective. This experiential focus allows occupants to appreciate the intricate relationship between the architecture and its site.
In summary, the Sowilo Tower exemplifies effective architectural design that emphasizes sustainability, local materiality, and a user-centered approach. For a deeper understanding of its architectural plans, sections, designs, and ideas, readers are encouraged to explore the project's presentation for more detailed insights.


























