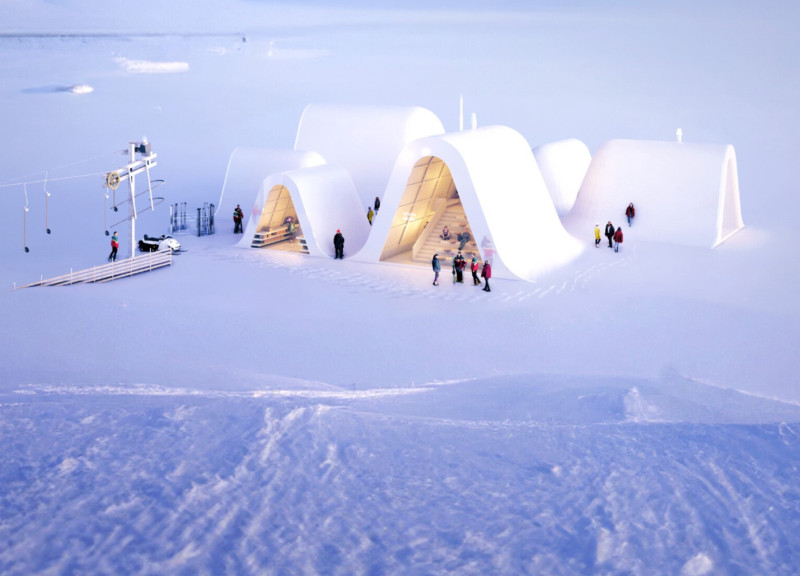5 key facts about this project
The primary function of this architectural design is to serve as a multi-use facility that accommodates various activities while fostering social interaction. This versatility is crucial as it allows the building to adapt to changing community needs, ensuring long-term relevance. The specific areas designated for different functionalities—such as communal gathering spaces, flexible meeting rooms, and outdoor areas—are designed to promote engagement and collaboration among users.
One of the notable aspects of this project is its spatial organization. The internal layouts are designed to create a flow that is both intuitive and inviting. Open spaces encourage movement and connection, while strategically placed windows and skylights facilitate natural light to penetrate deep into the interior, enhancing the atmosphere. This design choice not only improves the user experience but also contributes to energy efficiency, minimizing the reliance on artificial lighting.
From a materiality perspective, the project demonstrates a conscious choice of sustainable and locally sourced materials. Elements such as natural wood, durable stone, and recycled concrete are prominent throughout the design. These materials not only contribute to the aesthetic appeal but also reflect the project’s commitment to sustainability and environmental responsibility. The texture and warmth of the wood contrasted with the solidity of stone create a balanced visual language that resonates with the natural elements of the landscape surrounding the building.
Unique design approaches are woven throughout the project, showcasing innovative architectural solutions. For instance, the integration of green roofs and living walls not only enhances the building's aesthetic quality but also improves its thermal performance and biodiversity. Such features demonstrate a modern architectural ethos that prioritizes ecological considerations without compromising on style or functionality.
The exterior of the building is characterized by a contemporary façade that harmonizes with its environment while making a distinct architectural statement. Large overhangs provide shade and protection from the elements, while also adding an interesting visual layer to the structure. The thoughtful interplay between solid and void further accentuates the architectural language, inviting occupants to engage with both the building and its surroundings.
In this design, all elements work together harmoniously, emphasizing the project's essence—an architecture that is not only functional but also enhances the user experience and respects the environment. The commitment to incorporating community feedback during the design process underscored the importance of creating a space that truly reflects the needs and values of its intended users.
For those interested in a deeper understanding of this compelling architectural project, exploration of the architectural plans, architectural sections, architectural designs, and architectural ideas will provide additional insights. Engaging with these materials offers a comprehensive perspective on how the project came to fruition and the thoughtful design strategies employed throughout its development.


























