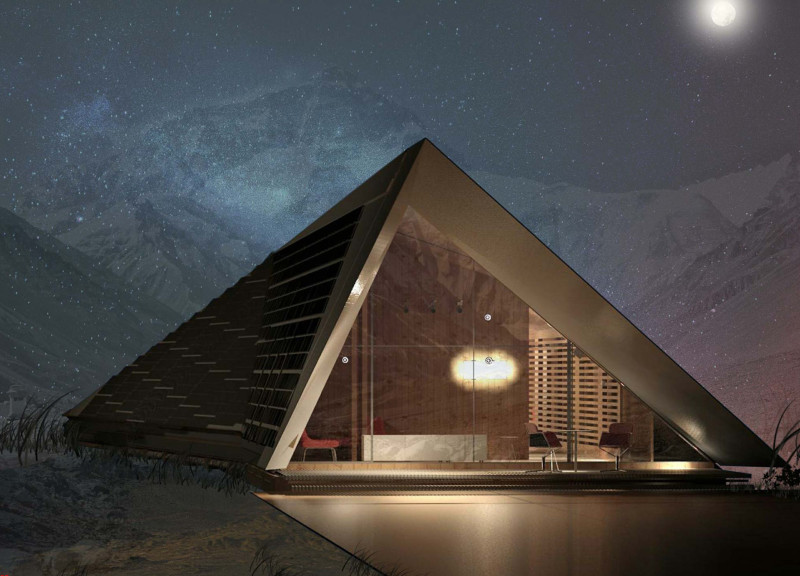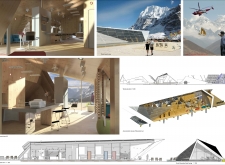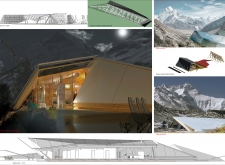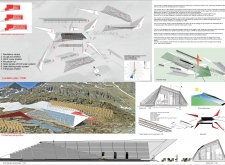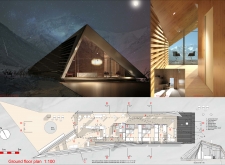5 key facts about this project
### Project Overview
Located in a mountainous region, the modern mountain hut is designed to enhance visitor experiences while harmonizing with the surrounding landscape. Its dual purpose as a functional retreat and a noteworthy architectural presence seeks to incorporate advanced sustainable technologies with strong aesthetic qualities.
### Spatial Strategy
The design draws inspiration from traditional mountain architecture, integrating modular elements that facilitate flexibility in layout and usage. This approach allows the structure to adapt to various environmental conditions and user needs. The interior features open-plan spaces that encourage communal interaction, paired with strategically placed partitions that maintain privacy. Large windows and sliding doors optimize natural light, creating a strong visual connection to the outdoors.
### Materiality and Sustainability
Utilizing natural materials such as timber and stone, the design establishes a warm ambiance while also contributing to thermal performance. The exterior is characterized by an angular roofline and expansive glass façades, which not only provide panoramic views but also enhance the hut's energy performance with the integration of photovoltaic panels. Additional sustainable features include rainwater harvesting systems and advanced insulation techniques, underscoring the commitment to minimizing environmental impact.
### Technological Integration
Advanced building systems, including hydronic heating and smart temperature controls, enhance occupant comfort while maintaining energy efficiency. The sectional drawings illustrate the logical organization of spaces, transitioning smoothly from public areas to private quarters, all designed to support user comfort in a compact footprint.


