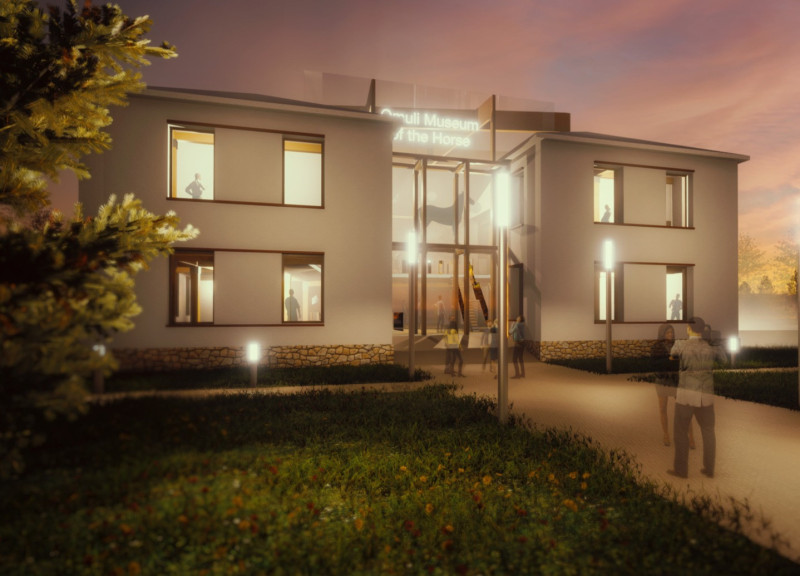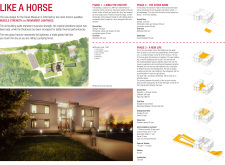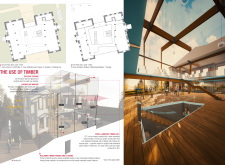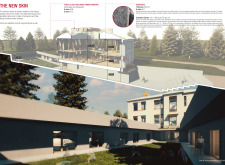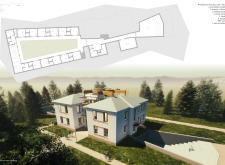5 key facts about this project
The Omuli Museum project exemplifies a contemporary approach to architectural design that respects historical contexts while meeting modern requirements. This architectural endeavor seeks to optimize the use of space within a culturally significant environment, creating a multifunctional hub dedicated to the arts and community engagement. The design integrates aspects of sustainability, flexibility, and transparency, ensuring that the museum serves as a relevant and dynamic institution.
Phase-based development defines this architectural project, with the first phase focusing on minimal renovations to existing structures. This approach preserves historical elements while accommodating enhanced functionalities. The second phase features the adaptation of a stone barn, providing necessary facilities for artists and reinforcing a connection to the museum’s heritage. The final phase introduces a new building that seeks to embody the aforementioned concepts through innovative design choices.
Architectural Functionality and Unique Design Approaches
A central element of the Omuli Museum's design is its conceptual foundation, derived from the physical attributes of horses. The representation of "muscle strength" and "movement lightness" informs both the aesthetic and functional aspects of the design. The integration of these concepts manifests in various ways throughout the space. The retention of original walls signifies durability and history, while the incorporation of extensive glass surfaces promotes a sense of lightness and openness, breaking down physical and psychological barriers between the interior and the surrounding landscape.
The project utilizes a diverse array of materials that not only serve practical purposes but also contribute to the sustainability of the design. Cross-laminated timber (CLT) features prominently, offering structural integrity while also reducing the building's overall carbon footprint. Hempcrete serves as an eco-friendly insulation material, merging traditional techniques with modern performance standards. Reclaimed timber is incorporated to maintain a tangible link to the past, enhancing the project’s narrative quality.
Furthermore, triple-glazed windows enhance thermal efficiency while maximizing natural light intake, allowing the interior spaces to resonate with a sense of tranquility and alignment with nature. This choice emphasizes an architectural focus on sustainable energy use while affording striking views of the surrounding environment, enriching the visitor experience.
Design Elements that Encourage Community Engagement
In line with the museum's mission to foster artistic expression, the Omuli Museum features flexible spaces that facilitate various functions, such as exhibitions, workshops, and performances. These adaptable areas signify a departure from traditional museums, which often remain static in their offerings. The inclusion of communal facilities, such as an open-air theater, serves to broaden the museum's role within the community, acting as a venue for cultural exchange and interaction.
The thoughtful arrangement of architectural plans provides clear pathways for movement, enhancing the overall visitor experience. Design decisions prioritize accessibility, ensuring that all individuals can engage with the museum's offerings. This level of consideration towards inclusivity and community involvement highlights an essential aspect of the project’s ethos.
The Omuli Museum project illustrates a comprehensive approach to architectural design that balances respect for historical lineage with a commitment to progressive ideals. Its attention to sustainable materials, spatial flexibility, and community engagement sets it apart from other cultural institutions. For further exploration of the architectural plans, sections, and designs that inform this project, interested readers are encouraged to review the detailed project presentation. This assessment of architectural ideas and their practical implications underscores the importance of informed design within the contemporary architectural discourse.


