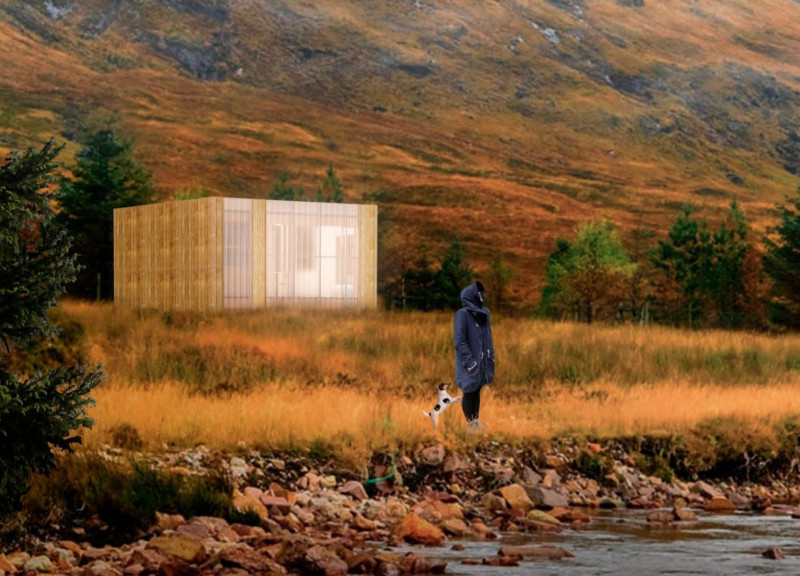5 key facts about this project
Functionally, the Patio House XS is designed as a family residence, catering to the needs of modern lifestyles while promoting a minimal ecological footprint. The central feature of the house is a thoughtfully designed courtyard, which serves as the heart of the dwelling. This space not only provides a serene outdoor area for relaxation and social interaction but also enhances the overall spatial flow of the interior. By situating living spaces around this courtyard, the design fosters connections with nature and ensures that each room benefits from ample daylight, improving the residents' quality of life.
The materials selected for the construction of the Patio House XS are thoughtfully chosen to reflect sustainability while enhancing aesthetic appeal. Cross-laminated timber (CLT) forms the structural framework, offering both strength and a warm, natural finish. The use of wood throughout the design promotes a sense of comfort and familiarity, while also reducing energy consumption through its insulating properties. Polycarbonate panels are integrated into the façade, allowing for transparency and interaction between indoor and outdoor spaces, as well as facilitating natural sunlight to penetrate deep into the interiors. This careful selection of materials not only emphasizes the house's eco-friendly ethos but also ensures durability and functionality.
A noteworthy aspect of the Patio House XS is its commitment to sustainability beyond materiality. The house incorporates photovoltaic panels, which enable it to harness solar energy, making it suitable for off-grid living. Additionally, a rainwater harvesting system is included to manage water resources efficiently, highlighting the project's focus on holistic environmental responsibility. Vertical urban farming sections are also integrated within the design, allowing residents to cultivate their food, further emphasizing the project’s commitment to sustainability and self-sufficiency.
The design approaches utilized in the Patio House XS are distinctive and reflect a deep understanding of modern architectural principles. Flexibility is a paramount concern; the interior layout allows for adaptable living spaces that cater to various activities and social interactions. By incorporating movable panels throughout the house, the design facilitates a range of spatial configurations, enabling the residents to modulate their living environment according to their needs. This adaptability is essential in maximizing the use of the limited space while ensuring that the home remains functional over time.
Furthermore, the project underscores the importance of thoughtful integration with its natural surroundings. The strategic placement of windows and doors directs views toward the courtyard and the exterior landscape, inviting nature into daily living. This connection reinforces the benefits of biophilic design, which has been gaining traction in architecture due to its positive impacts on health and well-being.
In summary, the Patio House XS is a carefully considered architectural project that exemplifies a thoughtful approach to small-scale residential design. It stands as a testament to modern ideals in architecture, showcasing how innovative ideas can create comfortable, sustainable living environments. The emphasis on materiality, functionality, and integration with nature is evident throughout the project. For those interested in examining the design in detail, the architectural plans, architectural sections, and various architectural designs offer valuable insights into the project’s execution and underlying principles. Exploring these elements further will enhance understanding of how the Patio House XS serves as a model for contemporary architectural ideas in sustainable living.























