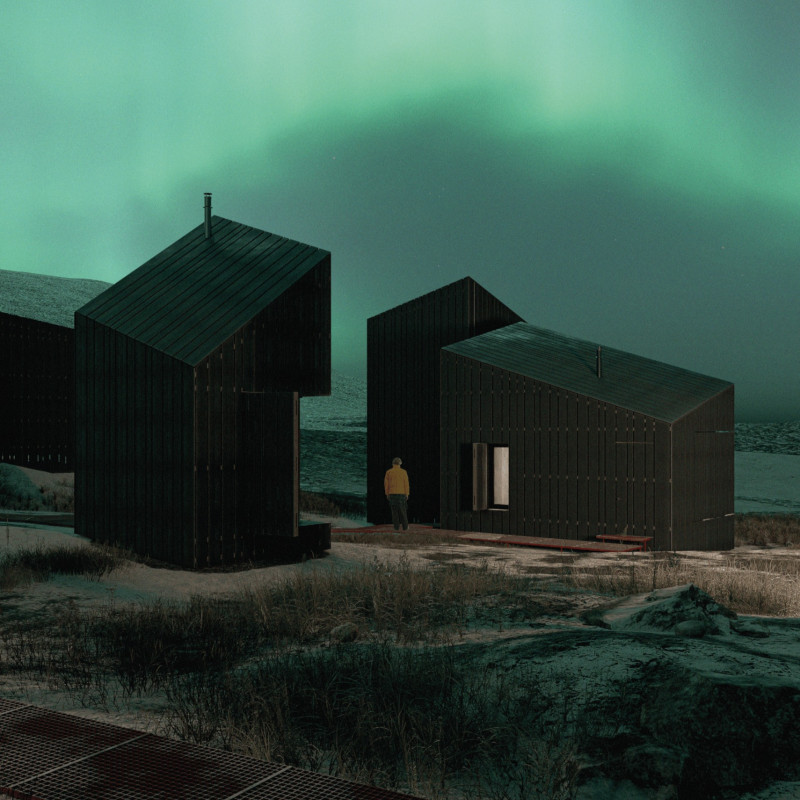5 key facts about this project
**Project Overview**
Located in [Geographical Location], the project emphasizes a contemporary architectural approach that responds thoughtfully to its environment. The design prioritizes functional spaces while engaging with the local community and landscape. The intention is to create an environment that fosters interaction and accessibility, ultimately serving both practical needs and aesthetic aspirations.
**Spatial Organization**
The layout is strategically devised, with distinct zones including living areas, communal spaces, and productive work environments. Key pathways encourage movement and connection between areas, promoting social engagement. Landscape elements, such as gardens and green roofs, are integrated throughout the design, enhancing the interaction with nature and contributing to the overall experience of the environment.
**Material Selection**
A deliberate selection of materials underscores both performance and contextual relevance. Reinforced concrete provides structural integrity, while low-emissivity glass maximizes daylight and energy efficiency. Structural steel allows for expansive interior spaces, complemented by FSC-certified timber which adds warmth in the interiors. Reclaimed brick reflects the local heritage, and locally sourced stone ensures that the exterior resonates with the surrounding environment. This careful materiality addresses aesthetic considerations while reinforcing the project's sustainability goals.


 Samuel Andrejčák,
Samuel Andrejčák, 























