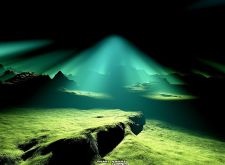5 key facts about this project
### Overview
The project is situated in a digitally rendered landscape characterized by an ethereal atmosphere infused with both surreal and naturalistic elements. The intent is to explore the emotional resonance of space through distinct thematic representations of contrasting environments—an otherworldly landscape marked by dramatic lighting, and a vivid forest scene that emphasizes seasonal transformation. Each setting provides a platform for contemplation, revealing deeper connections with nature and the human experience.
### Spatial Characteristics
The first depicted landscape features undulating topography, which creates a sense of depth and scale. The interplay of darkness and a mysterious light source evokes a sense of movement and discovery, drawing the viewer's eye through the space. Key visual elements include the commanding peaks set against the soft contours of the grassy plains, which introduce a tactile quality through contrasting textures. The composition's gradient colors accentuate the contrasts between light and shadow, suggesting layers of visibility and obscurity.
In the second representation, lush foliage frames the scene, creating a protective canopy that immerses the viewer in vibrant autumnal hues. The composition presents a blurred background that encourages exploration, inviting the observer to delve deeper into the forest. The rich colors and soft light filtering through the trees foster a tranquil yet dynamic mood, suggesting themes of renewal and vitality. The trees and their lively leaves serve as symbols of the cyclical nature of life, reinforcing the depth of the spatial experience.
### Material Expression
Though digital in nature, the rendered landscapes evoke natural materials that symbolize the essence of the settings. In the first image, elements such as grass reflect growth, while the rugged textures of stones convey permanence. The ethereal quality of air and light adds to a sense of transcendence. In contrast, the second image hints at organic materials like tree bark, which represents resilience, and the diverse foliage that embodies the vibrancy of change. The ground's textural shadow signifies the often-unseen foundation of life, enhancing the experiential quality of the space. Each visual narrative not only showcases physical beauty but also encapsulates complex emotional and conceptual themes, encouraging reflection and engagement with the environment.

























