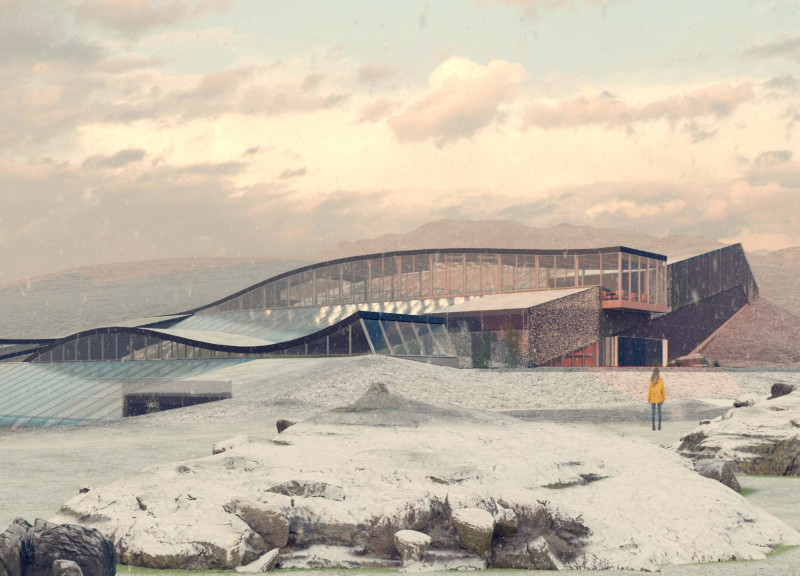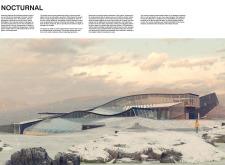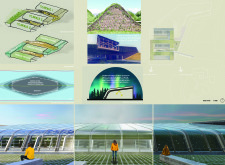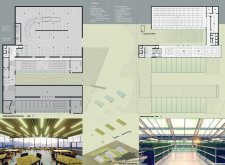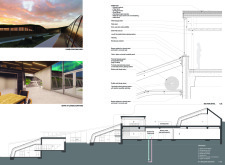5 key facts about this project
The building’s layout employs tiered terraces, which enhance the overall user experience by incorporating outdoor areas that can be utilized for various activities. A green roof enhances sustainability practices, supports local ecosystems, and contributes to thermal insulation. The structure is crafted to harmonize with the surrounding topography, featuring sinuous forms that recall the natural features of the Icelandic landscape.
Architectural Resilience through Materiality
The project distinguishes itself through its careful selection of materials that are both functional and environmentally conscious. Key components include geothermal heat pumps and binary generators that facilitate energy efficiency, minimizing reliance on external energy sources. The use of expanded metal mesh combined with hexagonal wood paneling not only provides structural support but also fosters a warm aesthetic throughout the interior spaces.
Thermally broken glazing systems enhance energy conservation by reducing heat loss while maximizing natural light. Additionally, polycarbonate panels contribute to thermal regulation, allowing light penetration while providing insulation against Iceland’s cold climate. This thoughtful material selection is essential in enabling the project’s sustainability objectives.
Innovative Community Integration
One of the most notable aspects of the Nocturnal project is its design approach to community engagement. The architecture incorporates diverse communal spaces, including greenhouses and a multipurpose hall, encouraging interaction and collaboration among users. These areas are designed to function both independently and collectively, promoting flexibility in their use.
Large glass facades and open-air terraces are strategically positioned to connect indoor spaces with the natural landscape, offering views of notable local landmarks such as Herðubreið mountain and Mývatn natural baths. This connection not only enriches the user experience but also reinforces the architect’s intention to integrate the built environment with nature.
The project’s fluid layout is designed to accommodate future expansions, reflecting a commitment to architectural adaptability. By prioritizing user experience and environmental responsibility, Nocturnal establishes a model for architectural design that addresses pressing sustainability needs while enhancing social interaction.
For further details on the architectural plans, sections, and design elements of this project, explore the comprehensive presentation available. Understanding these components can provide deeper insights into the innovative ideas behind this architectural endeavor.


