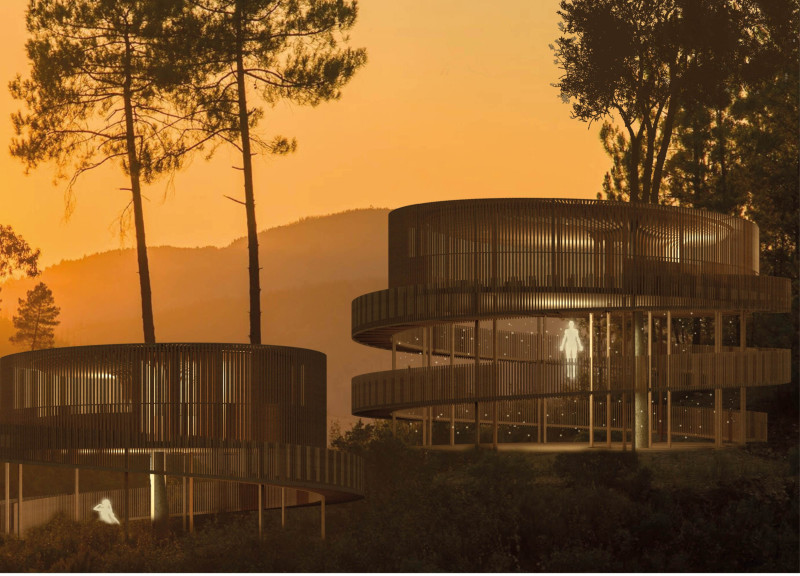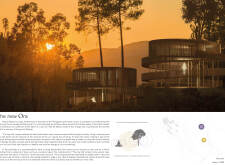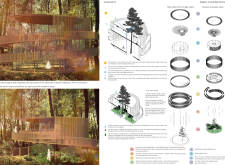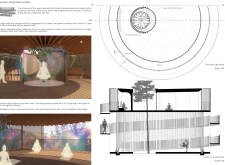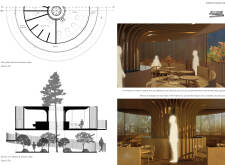5 key facts about this project
At its core, the design represents a philosophy that prioritizes harmony with nature. The structure employs circular geometries that symbolize unity and wholeness, inviting occupants to engage in a shared experience. The architectural choices reflect an understanding of not just the physical space, but also the psychological and emotional needs of its users. It encourages users to engage with their surroundings, promoting mindfulness through intentional design cues.
Functionally, the project includes spaces specifically tailored for yoga practice, community gatherings, dining, and relaxation. The yoga shala, a central feature of the retreat, is designed to accommodate up to 36 participants. This space boasts large openings and semi-permeable sliding panels that connect the interior to the outside world, allowing natural light to flood the area while also providing sweeping views of the lush environment. By fostering this connection, the design enhances the experience of practicing yoga within nature, encouraging a sense of tranquility and presence.
Additional features of the project include a kitchen and shower cabin that prioritize communal interaction. Positioned near a permaculture garden, these spaces underscore the project's commitment to sustainability and healthy living. The architectural design promotes organic gardening practices, thereby enhancing the experience of preparing and sharing meals within the community. Notably, the use of mirrors in the kitchen area is a practical design detail that creates the illusion of a larger space, encouraging a collective approach to daily routines.
The architecture relies heavily on natural materials, integrating wood, glass, and stone to create a warm ambiance that resonates with the surrounding landscape. The choice of materials is deliberate; wood provides a sense of warmth and connection to nature, while glass invites the outside in, emphasizing the importance of light and views in creating a healing environment. Moreover, the use of sustainable materials, such as steel for structural support and locally sourced stone for landscaping, reflects a broader ecological ethos. Solar panels, seamlessly woven into the design, underscore the project's commitment to energy efficiency and renewable resources, highlighting the intersection of modern technology and traditional design principles.
Unique design approaches set "The New Ora" apart from typical architectural projects. The integration of a zen garden serves as both a meditative space and a component of the overall aesthetic, enhancing the spiritual atmosphere of the retreat. The layout is fluid and adaptable, promoting flexibility in how spaces are used, which allows inhabitants to tailor their experience based on personal preferences.
In this architectural endeavor, the commitment to enhancing the sense of community stands out. Spaces are designed not only for individual reflection but also for communal engagement, allowing participants to connect with one another through shared experiences in a peaceful environment. This consideration of social interaction is often overlooked in many retreat designs, making "The New Ora" a more enriching and holistic experience.
The architecture and design of "The New Ora" embody a thoughtful consideration of environmental sustainability, community integration, and personal wellness. For those interested in gaining deeper insights into the project's comprehensive approach, exploring the architectural plans, sections, designs, and ideas will reveal the thoughtful detail that informs this remarkable endeavor. Engaging with these elements will provide a fuller understanding of how "The New Ora" redefines the notion of a wellness retreat, making it a model for future architectural projects aimed at promoting peace and connection with nature.


