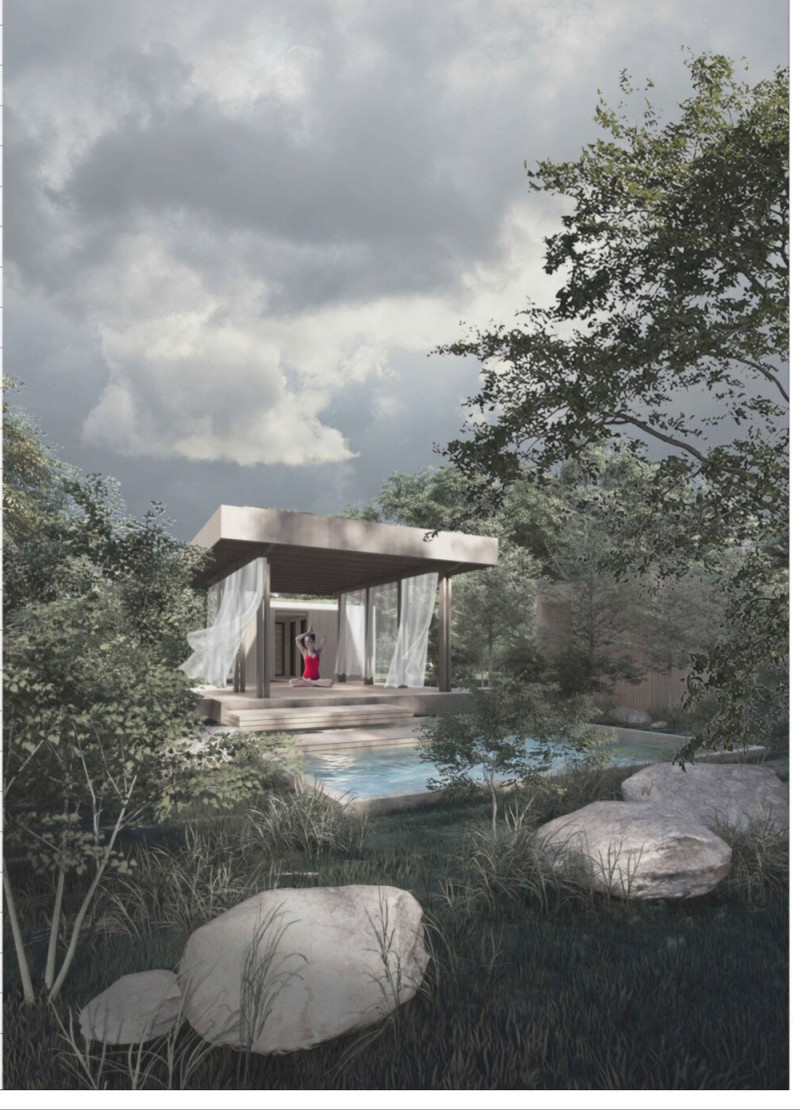5 key facts about this project
At its core, the project represents a blending of spiritual and physical realms, fostering a connection between individuals, their practices, and the surrounding environment. This holistic vision is reflected in the strategic layout of the spaces, which includes areas designated for both group activities and solitary practice. The architectural design promotes community engagement while also offering designated zones for personal reflection, thus addressing the varied needs of its users.
The architectural layout is meticulously organized, with a spacious yoga hall at its heart. This hall caters to both individual practitioners and group sessions, designed to accommodate a range of activities from movements to meditation. Adjacent facilities include changing rooms and relaxation areas that enhance user comfort. Additionally, the incorporation of a reflecting pool adds a serene aesthetic while improving acoustics, creating a soothing environment conducive to yoga practice. The building design extends outward with open-air spaces and verandas that blur the line between natural surroundings and the interior, allowing users to experience the tranquility of nature while engaging in their practices.
A critical aspect of the project is its emphasis on materiality. Cross-laminated timber is effectively utilized throughout the structure for its structural integrity and aesthetic qualities. This choice not only supports sustainability due to the renewable nature of timber but also provides warmth and durability. Wood elements are complemented by glass panels installed to maximize natural light, fostering a transparent connection to the environment. The careful selection of textiles further enhances comfort and flexibility in internal spaces, allowing for adaptable usage. Moreover, stone elements integrated into the landscape provide a grounding presence, creating a tactile relationship with the earth.
What sets this project apart is its commitment to sustainability and ecological integration through the thoughtful selection of local materials and the preservation of existing flora. By aligning the building's orientation with Vastu principles, the design optimizes natural light and airflow, reducing reliance on artificial climate control systems. This integration not only contributes to a lower environmental impact but also enriches the user experience by promoting a sense of wellness in harmonious surroundings.
The flexible spatial configurations present in the design allow for a variety of activities, from yoga classes to workshops. This adaptability encourages community interaction while catering to personal needs for solitude. The open layout cultivates relationships among users, reinforcing the concept of yoga as a shared journey while respecting the importance of individual reflection.
The thoughtful design of "VASTU | The Yoga of Architecture" serves as a potential model for future projects that prioritize wellness in architectural practice. It points toward a more sensitive approach to design that not only addresses the functional aspects of a building but also considers the emotional and spiritual experiences of its occupants. Through this project, architecture becomes a medium for promoting health and well-being, encouraging a lifestyle that resonates with the principles of balance and harmony.
For a deeper understanding of the architectural details and creative concepts underpinning this project, including architectural plans, sections, and designs, readers are encouraged to explore the full presentation of the project. This exploration will provide additional insights into the unique ideas shaping this noteworthy architectural endeavor.


























