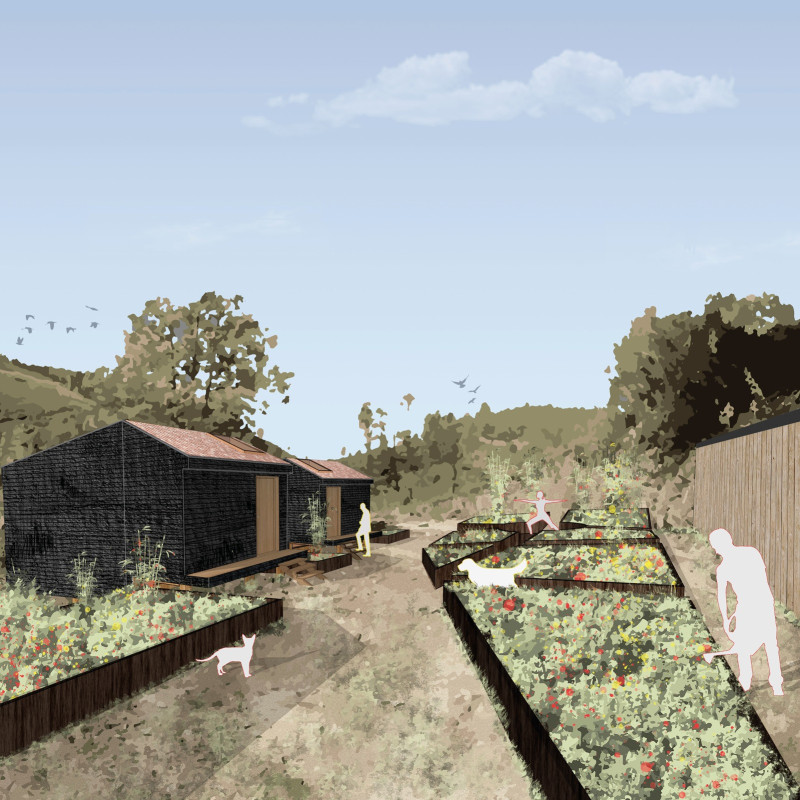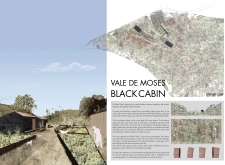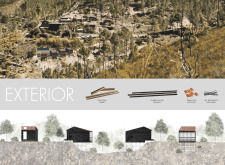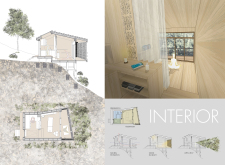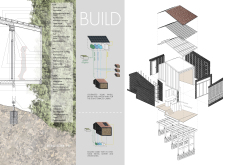5 key facts about this project
The architectural design represents a commitment to sustainability and harmony with nature, incorporating local vernacular techniques while adapting them to modern building practices. The project features a series of interconnected spaces that prioritize natural light and indoor-outdoor relationships, allowing occupants to immerse themselves in the serene landscape surrounding them. This emphasis on light and the surrounding views fosters a calming atmosphere, essential for the cabin's intended function as a sanctuary for contemplation.
Key components of the Black Cabin include several meditation spaces that showcase an open design ethos. Each area is meticulously thought out to support both individual and communal practices, facilitating shared experiences while also providing private nooks for quiet reflection. A dedicated preparation area allows individuals to engage in pre-meditation rituals and gather in a communal setting, fostering a sense of connection among visitors. The layout is carefully organized to optimize the flow of movement and maximize the benefits of natural ventilation, enhancing the overall comfort of the users.
Material selection in the Vale de Moses Black Cabin plays a vital role in establishing both visual warmth and structural integrity. The use of structural timber provides a robust framework while enabling a lightweight construction method. Charred wood cladding adorns the exterior, offering a resilient surface that blends seamlessly with the natural textures of the surroundings. This technique not only creates a visually appealing facade but also ensures durability against the elements. Terracotta roof tiles introduce a traditional touch that echoes the local architectural style, grounding the project within its geographical context.
Unique design approaches are evident in the cabin's integration of dry tree branch sunscreens. These elements serve dual purposes by providing effective shading and adding an organic element to the overall aesthetic. Inside, plywood cladding promotes warmth and comfort, creating an inviting environment that encourages rest and contemplation. The arrangement of windows and screens is carefully designed to balance sunlight and shade, ensuring a pleasant indoor climate year-round.
Sustainability is at the forefront of the architectural design of the Vale de Moses Black Cabin. The incorporation of a centralized solar power system illustrates a forward-thinking approach to energy use, allowing each cabin to operate independently while minimizing reliance on external resources. Additionally, rainwater harvesting systems are designed to complement the cabines, further enhancing sustainability by making efficient use of natural resources.
In summary, the Vale de Moses Black Cabin project serves as a remarkable example of how architecture can engage with nature while providing functional spaces for meditation and reflection. The project successfully integrates sustainable practices, thoughtful material choices, and a design that fosters well-being. Those interested in exploring architectural plans, sections, and detailed designs of the Black Cabin are encouraged to delve deeper into the project presentation for a more comprehensive understanding of its unique qualities and architectural ideas.


