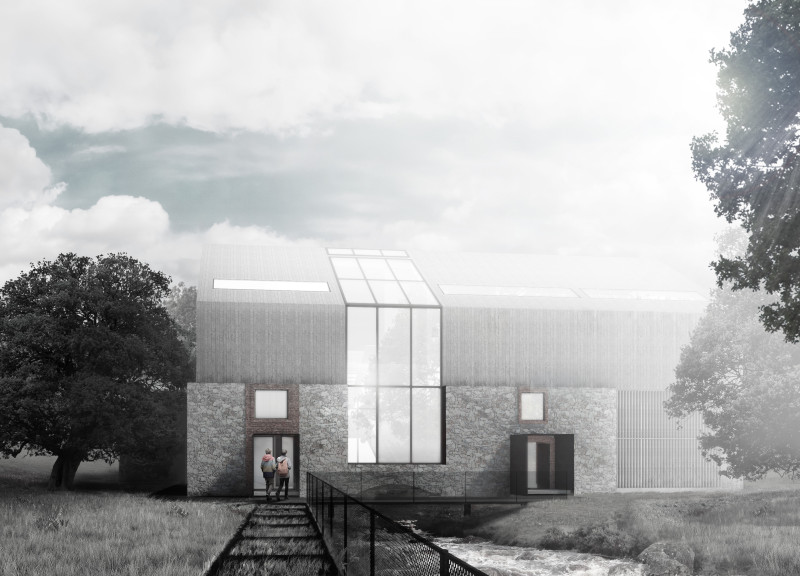5 key facts about this project
The design features a distinct layout consisting of several key components, including a central barn structure, parking facilities, vegetable gardens, and saunas. These elements are carefully arranged to facilitate movement and promote connection to the surrounding landscape. The integration of natural features, such as the adjacent river, enhances the overall serene atmosphere, allowing for a space that fosters introspection and peace.
Architecturally, the Stone Barn Meditation Camp employs a thoughtful material selection, using grey wood, stone from existing structures, glass, and concrete. This combination not only establishes a dialogue between the built environment and the natural setting but also contributes to sustainable practices in construction. The use of glass in various facades and skylights invites natural light into the interior spaces, creating a bright and airy atmosphere that complements the overall design philosophy.
The dual structure of the camp is one of its most distinctive attributes. The separation of administrative and visitor spaces through a transparent footbridge allows for privacy while maintaining a visual connection between different areas. This design strategy encourages community interaction without compromising individual experiences.
Another notable aspect is the incorporation of perforated metal pathways that guide visitors along the river. These pathways enhance the sensory experience of the environment, encouraging deeper engagement with nature. The project also reflects elements of pre-Christian Latvian culture, serving as a bridge between historical context and contemporary functionality.
In summary, the Stone Barn Meditation Camp is an architectural project that blends design, sustainability, and cultural heritage. It stands out due to its careful site integration, thoughtful materiality, and unique approach to spatial organization. For further exploration of this project, including detailed architectural plans, architectural sections, and architectural designs, readers are encouraged to delve deeper into the presentation.


























