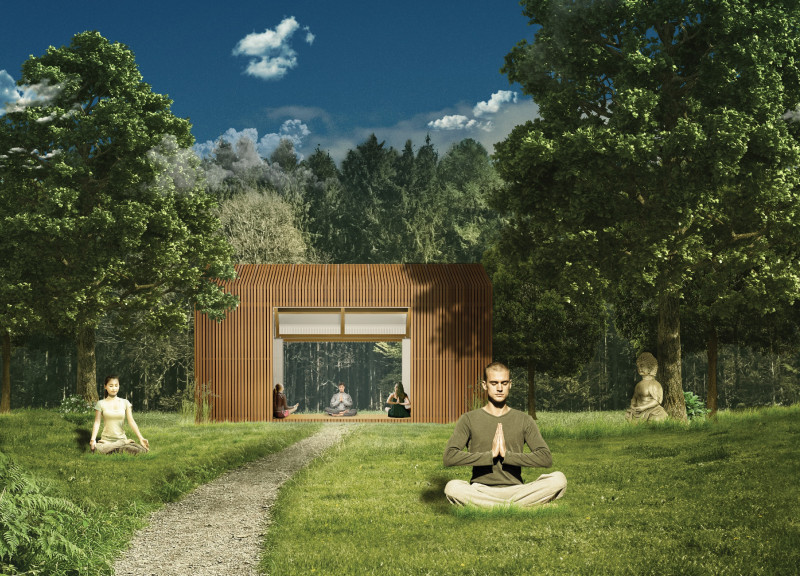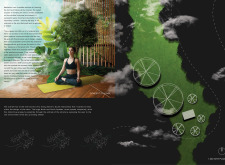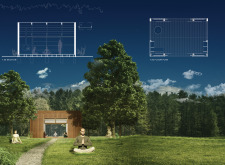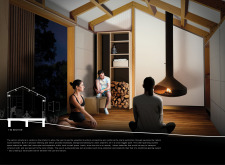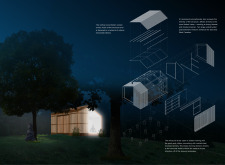5 key facts about this project
The cabin serves multiple functions, primarily as a space for meditation, reflection, and personal retreat. It allows users to immerse themselves in an atmosphere conducive to mental clarity. The design facilitates a unique experience by merging interior spaces with the exterior landscape, promoting an effortless transition between the two. The structure is characterized by an intentional layout that maximizes natural light and open space, making it feel expansive and welcoming.
Among the important parts of the project, the timber frame stands out as it captures the essence of organic architecture. Using natural timber not only provides structural integrity but also enhances the warm, inviting aesthetic of the cabin. The choice of a polycarbonate skin for the exterior is noteworthy, as it allows light to filter through while providing protection from the elements. This material serves a dual function: it creates a visible connection with the surrounding wilderness while ensuring durability and low maintenance.
The cabin also features wooden batten screens that wrap around significant portions of its façade. These screens provide flexibility in light regulation and privacy while facilitating a visual connection to the landscape outside. Inside the cabin, elements such as plywood shelving and built-in benches add functionality and contribute to an overall minimalistic design. This design approach creates a clutter-free environment that is essential for meditation practice.
The focal point of the cabin is a centrally located fireplace that fosters warmth, inviting users to gather and share thoughts or simply enjoy solitude. This design element emphasizes the social aspect of mindfulness, allowing space for communal experiences in a serene environment. The layout encourages interaction, with areas designed for both individual contemplation and shared group meditation.
One of the most unique design approaches in this project is its careful consideration of spatial flexibility. The cabin is adaptable for varied uses, accommodating everything from solitary meditation to group practices. This adaptability is achieved through the use of pocket doors that can either divide or merge spaces, depending on user preferences and needs. This reflects a thoughtful understanding of the multifaceted nature of meditation practices.
The project further differentiates itself through its commitment to sustainability. The selection of materials like timber and polycarbonate speaks to a mindful consideration of the environmental impact, creating a low-carbon footprint while remaining aesthetically pleasing. This not only enhances the user experience but also establishes a deeper relationship with the natural surroundings.
The cabin’s placement and orientation are strategically designed to enhance airflow and views of the natural landscape. By focusing on these aspects, the architecture fosters an environment that encourages users to explore both internal and external realms. The outdoor path leading to the cabin emphasizes accessibility and invites individuals to experience the tranquil landscape, reinforcing the project's core purpose.
As this project exemplifies an elegant blend of architectural design, natural beauty, and mindfulness principles, viewers are encouraged to explore further details through architectural plans and sections available in the project presentation. This exploration will provide deeper insights into the architectural ideas and designs that make this cabin a meaningful contribution to spaces dedicated to personal reflection and mental clarity. Engaging with the project's presentation can further illuminate the thoughtful nuances that define this architectural endeavor.


